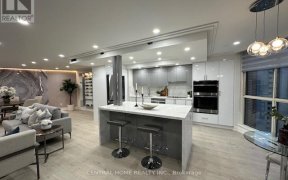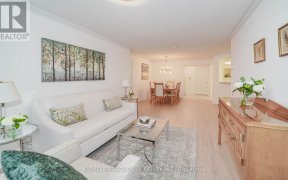


Welcome To 36 Bedle Ave! Great Location! Renovated 3 + 2 Bedrooms - 2 Baths In Family Oriented Hillcrest Village Community. Fin Walk-Out Bsmt - 3Pc Bath 2016. Insulated Attic&Exterior Walls, Newer Windows&Exterior Doors. Phantom Screen-Balcony. Ac Unit 2020. Wired Ethernet. Reverse Osmosis Water Filter System. Mins To Seneca, Ttc, Shops,...
Welcome To 36 Bedle Ave! Great Location! Renovated 3 + 2 Bedrooms - 2 Baths In Family Oriented Hillcrest Village Community. Fin Walk-Out Bsmt - 3Pc Bath 2016. Insulated Attic&Exterior Walls, Newer Windows&Exterior Doors. Phantom Screen-Balcony. Ac Unit 2020. Wired Ethernet. Reverse Osmosis Water Filter System. Mins To Seneca, Ttc, Shops, Parks&All. Demand School Area, Ay Jackson Hs, Highland Ms, Hillmount Ps &Child Care Centre. Mins To 404/401. Show & Sell! Ss: Refrigerator, Induction Cooktop W/ Separate Oven, B/I Dishwasher, Range Hood. Washer. All Electrical Light Fixtures, All Window Coverings - Hunter Douglas Blinds-Living, Kitchen. On Demand Water Heater.
Property Details
Size
Parking
Rooms
Living
13′3″ x 15′5″
Dining
11′3″ x 12′2″
Kitchen
8′7″ x 16′11″
Prim Bdrm
10′7″ x 13′7″
2nd Br
9′10″ x 11′5″
3rd Br
8′11″ x 10′7″
Ownership Details
Ownership
Taxes
Source
Listing Brokerage
For Sale Nearby
Sold Nearby

- 1,100 - 1,500 Sq. Ft.
- 3
- 2

- 7
- 3

- 7
- 4

- 3
- 2

- 3
- 3

- 3
- 3

- 10
- 2

- 7
- 4
Listing information provided in part by the Toronto Regional Real Estate Board for personal, non-commercial use by viewers of this site and may not be reproduced or redistributed. Copyright © TRREB. All rights reserved.
Information is deemed reliable but is not guaranteed accurate by TRREB®. The information provided herein must only be used by consumers that have a bona fide interest in the purchase, sale, or lease of real estate.








