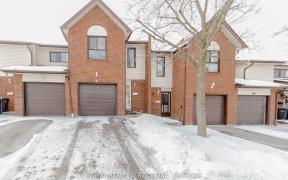


A Must See, Fully Renovated & Updated, True Pride Of Ownership Family Home, New: (Kitchen, Bathrooms, Laundry, Maple Hardwood & Laminate Floors, All Interior Doors, 4-S/S Kitchen Appliances, Stair Rail & Pickets. Ext. Pot Lights In Soffits, Nest Thermostat/Video Doorbell/Lock/Security Camera, Wooden Fence, All Light...
A Must See, Fully Renovated & Updated, True Pride Of Ownership Family Home, New: (Kitchen, Bathrooms, Laundry, Maple Hardwood & Laminate Floors, All Interior Doors, 4-S/S Kitchen Appliances, Stair Rail & Pickets. Ext. Pot Lights In Soffits, Nest Thermostat/Video Doorbell/Lock/Security Camera, Wooden Fence, All Light Fixtures/Switches/Plugs,)* C.A.C. Custom Landscaping, Crown Molding, Wet Bar, Awning Great Neighborhood, Close To Transit & Hospital New:(Deluxe S/S 3 Dr. Fridge, Stove, B/I, D.W. Micro) Maytag Washer/Dryer, Cac, Custom W/W Closets, 4 Ceiling Fans, Elf's, Window Cov. Brdlm. W/Laid, Egdo & Remotes, Mudroom, Bbq , New Fence In Yard, Deck, Awning, Garden Shed, Ext. Lights
Property Details
Size
Parking
Rooms
Mudroom
4′8″ x 6′0″
Foyer
6′4″ x 12′7″
Living
10′11″ x 18′7″
Dining
8′8″ x 10′0″
Kitchen
8′0″ x 15′10″
Prim Bdrm
10′4″ x 17′2″
Ownership Details
Ownership
Taxes
Source
Listing Brokerage
For Sale Nearby
Sold Nearby

- 3
- 2

- 6
- 4

- 3
- 2

- 4
- 3

- 4
- 4

- 4
- 5

- 4
- 3

- 5
- 4
Listing information provided in part by the Toronto Regional Real Estate Board for personal, non-commercial use by viewers of this site and may not be reproduced or redistributed. Copyright © TRREB. All rights reserved.
Information is deemed reliable but is not guaranteed accurate by TRREB®. The information provided herein must only be used by consumers that have a bona fide interest in the purchase, sale, or lease of real estate.








