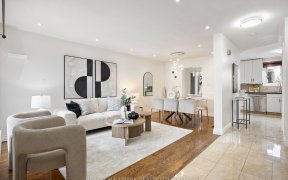


Grow and create wonderful memories in this family oriented home in popular East Woodbridge. Waiting for the next great family to enjoy! Approximately 2000 square feet plus a finished basement with a separate entrance, kitchen, washroom & bedroom. The spacious, private backyard features a large covered deck, second deck with gazebo & a...
Grow and create wonderful memories in this family oriented home in popular East Woodbridge. Waiting for the next great family to enjoy! Approximately 2000 square feet plus a finished basement with a separate entrance, kitchen, washroom & bedroom. The spacious, private backyard features a large covered deck, second deck with gazebo & a side yard for those who enjoy gardening. Inside, the family can enjoy spacious & Bright rooms including the Kitchen & Breakfast areas, large family room with a cozy fireplace, formal living & dining rooms & four (plus one) bedrooms throughout the home. Minutes to Hwy 400 & and main streets throughout Woodbridge. Steps to Public Transit, parks, trails, schools, convenience store, shopping and all the conveniences of a great neighbourhood. Fourth Bedroom features a great Murphy Bed for guests which can be conveniently put away and the room can be used as your home office. Lovingly Cared for professionally decorated home. Home Inspection available upon request. Reverse pie shaped lot widens in the back to approximately 41 feet. Clean and ready to move in. Start enjoying this home this summer!
Property Details
Size
Parking
Build
Heating & Cooling
Utilities
Rooms
Living
11′10″ x 14′5″
Dining
8′6″ x 10′4″
Kitchen
9′10″ x 15′9″
Breakfast
9′8″ x 9′10″
Prim Bdrm
11′0″ x 13′1″
2nd Br
8′9″ x 13′1″
Ownership Details
Ownership
Taxes
Source
Listing Brokerage
For Sale Nearby
Sold Nearby

- 4
- 2

- 6
- 3

- 4
- 4

- 6
- 5

- 3
- 2

- 4
- 3

- 4
- 3

- 2,500 - 3,000 Sq. Ft.
- 4
- 4
Listing information provided in part by the Toronto Regional Real Estate Board for personal, non-commercial use by viewers of this site and may not be reproduced or redistributed. Copyright © TRREB. All rights reserved.
Information is deemed reliable but is not guaranteed accurate by TRREB®. The information provided herein must only be used by consumers that have a bona fide interest in the purchase, sale, or lease of real estate.








