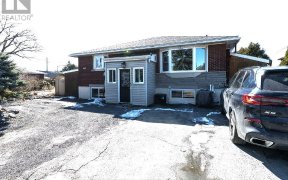


Ideally located in the popular Riverview Park area close to the train yards, hospitals, public transportation, good schools, and only minutes to downtown. This is a good sized 3 bedroom, 3 bath townhome with a finished basement, garage and parking for 2. Living and dining room with hardwood floors and a fireplace. A patio door leading to...
Ideally located in the popular Riverview Park area close to the train yards, hospitals, public transportation, good schools, and only minutes to downtown. This is a good sized 3 bedroom, 3 bath townhome with a finished basement, garage and parking for 2. Living and dining room with hardwood floors and a fireplace. A patio door leading to a southwest facing private yard backing on single family homes.. Second level has 3 good sized bedrooms including a primary with a 3 piece ensuite. Lower level with a rec room, laundry and plenty of storage.24 hours irrevocable on all offers and schedule B.
Property Details
Size
Parking
Build
Heating & Cooling
Utilities
Rooms
Living room/Fireplace
10′8″ x 17′6″
Dining Rm
9′0″ x 10′9″
Kitchen
8′6″ x 15′0″
Bath 2-Piece
Bathroom
Primary Bedrm
11′10″ x 17′7″
Ensuite 3-Piece
Ensuite
Ownership Details
Ownership
Condo Policies
Taxes
Condo Fee
Source
Listing Brokerage
For Sale Nearby
Sold Nearby

- 3
- 3

- 3
- 3

- 3
- 3

- 3
- 3

- 3
- 4

- 3
- 3

- 3
- 3

- 3
- 3
Listing information provided in part by the Ottawa Real Estate Board for personal, non-commercial use by viewers of this site and may not be reproduced or redistributed. Copyright © OREB. All rights reserved.
Information is deemed reliable but is not guaranteed accurate by OREB®. The information provided herein must only be used by consumers that have a bona fide interest in the purchase, sale, or lease of real estate.








