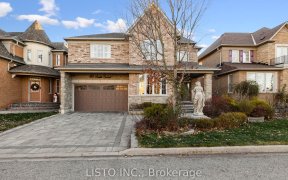


PREMIUM Freehold 4 Bed, 3 Bath, Townhome. OVERSIZED LOT / END UNIT. Quiet & Private Street & Neighbourhood. Unique, Oversized Fully Fenced Rear Yard with Long Views Overlooking Large Ravine. Great Exterior Lifestyle with deck and Gazebo. Well Maintained Property, Hardwood Flooring, Eat-In Kitchen, Family Room or 4th Bedroom with Access /...
PREMIUM Freehold 4 Bed, 3 Bath, Townhome. OVERSIZED LOT / END UNIT. Quiet & Private Street & Neighbourhood. Unique, Oversized Fully Fenced Rear Yard with Long Views Overlooking Large Ravine. Great Exterior Lifestyle with deck and Gazebo. Well Maintained Property, Hardwood Flooring, Eat-In Kitchen, Family Room or 4th Bedroom with Access / W/O to Yard. Oversized Garage with EV Charger. Steps Away or Short Drive to Schools, Community Centres, Public Transit, Parks, Shopping, Hwy 412 & 407 **Sold As-Is, Power Of Sale*** Samsung Stainless Steel Refrigerator/Freezer, Stove/Oven, Microwave Oven. Samsung Washer, Dryer. Electrical Vehicle Charger. Potl Fee Incl: Roof, etc, Snow & Garbage Removal, Building Insurance, Visitor's Parking, Common Elements.
Property Details
Size
Parking
Build
Heating & Cooling
Utilities
Rooms
Living
12′0″ x 21′3″
Dining
12′0″ x 21′3″
Kitchen
11′3″ x 15′7″
Prim Bdrm
16′0″ x 16′0″
2nd Br
8′0″ x 18′7″
3rd Br
9′7″ x 13′0″
Ownership Details
Ownership
Taxes
Source
Listing Brokerage
For Sale Nearby
Sold Nearby

- 3
- 3

- 1,500 - 2,000 Sq. Ft.
- 3
- 3

- 3
- 3

- 3
- 3

- 3
- 3

- 3
- 3

- 3
- 3

- 3
- 3
Listing information provided in part by the Toronto Regional Real Estate Board for personal, non-commercial use by viewers of this site and may not be reproduced or redistributed. Copyright © TRREB. All rights reserved.
Information is deemed reliable but is not guaranteed accurate by TRREB®. The information provided herein must only be used by consumers that have a bona fide interest in the purchase, sale, or lease of real estate.








