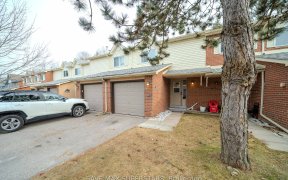


Located in the desirable community of Newmarket, this 3 bedroom home is finished top to bottom &features numerous upgrades throughout. Immaculately kept home, with large family room, custom kitchen with sit -in peninsula, spacious & bright breakfast area with a w/o to deck and patio. Beautiful oak stairs with cast iron pickets, the second...
Located in the desirable community of Newmarket, this 3 bedroom home is finished top to bottom &features numerous upgrades throughout. Immaculately kept home, with large family room, custom kitchen with sit -in peninsula, spacious & bright breakfast area with a w/o to deck and patio. Beautiful oak stairs with cast iron pickets, the second level boasts 3 spacious bedrooms, with ample closet space & renovated bathrooms. The fully finished basement level can be accessed separately through garage side door. Featuring second kitchen & family room, large room with closet & 3 piece bathroom with stackable laundry. The 4 car driveway plus 2 car garage will be a great benefit to any family. Fully landscaped front & rear yard features, stone walkways & patio, enclosed front porch, the fully fences south facing backyard is private & spacious. A must see!!! EXTRAS: Hardwood t/o, customs doors & hardware, upgraded tile, smooth ceilings, crown moulding, valance lighting, pot lights, upgraded vanities, glass shower, upgraded plumbing fixtures, heated towel rack, epoxy garage floor, shade awning, furnace 2015.
Property Details
Size
Parking
Build
Heating & Cooling
Utilities
Rooms
Family
16′11″ x 12′11″
Kitchen
11′5″ x 12′9″
Breakfast
9′8″ x 12′7″
Prim Bdrm
10′11″ x 15′5″
2nd Br
10′6″ x 13′1″
3rd Br
10′6″ x 18′0″
Ownership Details
Ownership
Taxes
Source
Listing Brokerage
For Sale Nearby
Sold Nearby

- 1,500 - 2,000 Sq. Ft.
- 5
- 3

- 2,000 - 2,500 Sq. Ft.
- 3
- 3

- 1,100 - 1,500 Sq. Ft.
- 4
- 2

- 5
- 4

- 4
- 3

- 5
- 4

- 3
- 3

- 2,500 - 3,000 Sq. Ft.
- 4
- 4
Listing information provided in part by the Toronto Regional Real Estate Board for personal, non-commercial use by viewers of this site and may not be reproduced or redistributed. Copyright © TRREB. All rights reserved.
Information is deemed reliable but is not guaranteed accurate by TRREB®. The information provided herein must only be used by consumers that have a bona fide interest in the purchase, sale, or lease of real estate.








