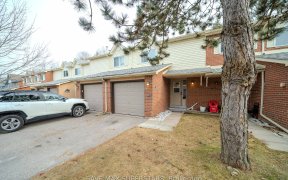


Welcome To This Beautiful Home In The Highly Desired Glenway Estates .Approx. 3000Sqft, Main Floor Office, Family Room With Wood Fireplace, Large Kitchen , Breakfasts Area With Walk Out To The Deck Facing A Beautiful Pride Of The Ownership Private Fully Fenced Backyard With Fruit Trees, Feels Like Owning A Mini Orchard. Close To Schools,...
Welcome To This Beautiful Home In The Highly Desired Glenway Estates .Approx. 3000Sqft, Main Floor Office, Family Room With Wood Fireplace, Large Kitchen , Breakfasts Area With Walk Out To The Deck Facing A Beautiful Pride Of The Ownership Private Fully Fenced Backyard With Fruit Trees, Feels Like Owning A Mini Orchard. Close To Schools, Parks, Shopping, Upper Canada Mall Minutes Drive To Highway 400 And 404 Included: Fridges, Stoves, B/I Dish Water, Washer And Dryer, Window Coverings, Electric Lights Fixture, Celling Fan In Family Room And Breakfast Area, Water Softener In (As Is Condition), Central A/C, Hot Water Tank(2018), Roof 2019.
Property Details
Size
Parking
Rooms
Kitchen
10′3″ x 12′1″
Breakfast
13′10″ x 9′0″
Dining
18′0″ x 12′2″
Living
10′9″ x 15′9″
Family
11′6″ x 12′5″
Office
11′3″ x 16′6″
Ownership Details
Ownership
Taxes
Source
Listing Brokerage
For Sale Nearby
Sold Nearby

- 2,500 - 3,000 Sq. Ft.
- 5
- 4

- 4000 Sq. Ft.
- 4
- 4

- 4
- 3

- 4
- 4

- 4
- 3

- 3187 Sq. Ft.
- 4
- 3

- 2,500 - 3,000 Sq. Ft.
- 6
- 4

- 6
- 5
Listing information provided in part by the Toronto Regional Real Estate Board for personal, non-commercial use by viewers of this site and may not be reproduced or redistributed. Copyright © TRREB. All rights reserved.
Information is deemed reliable but is not guaranteed accurate by TRREB®. The information provided herein must only be used by consumers that have a bona fide interest in the purchase, sale, or lease of real estate.








