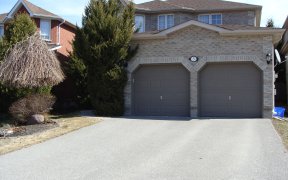
358 Ardagh Rd
Ardagh Rd, Forest Hill Estates, Barrie, ON, L4N 9C2



Top 5 Reasons You Will Love This Home: 1) Modern marvel boasting an expansive open-concept main level, where the heart of the home, the kitchen showcasing not one but two sinks and a sprawling island 2) Unwind in a large great room adorned with a wood-burning fireplace (as-is), offering warmth during chilly evenings, under the backdrop of...
Top 5 Reasons You Will Love This Home: 1) Modern marvel boasting an expansive open-concept main level, where the heart of the home, the kitchen showcasing not one but two sinks and a sprawling island 2) Unwind in a large great room adorned with a wood-burning fireplace (as-is), offering warmth during chilly evenings, under the backdrop of a soaring vaulted ceiling 3) Enjoy the added convenience of a main-level laundry room, ensuring that household chores are tackled with ease and efficiency, alongside a water softener for added peace of mind 4) Fully finished basement with two generously sized bedrooms and a spacious recreation room offering ample space for relaxation and entertainment 5) Expansive backyard nestled on a corner lot, providing the perfect space for outdoor gatherings, playtime with loved ones, or basking in the tranquil surround. 3,258 fin.sq.ft. Age 40. Visit our website for more detailed information.
Property Details
Size
Parking
Build
Heating & Cooling
Utilities
Rooms
Kitchen
12′10″ x 20′2″
Living
13′2″ x 17′2″
Great Rm
15′11″ x 18′12″
Sunroom
11′2″ x 15′10″
Laundry
7′2″ x 9′4″
Prim Bdrm
14′10″ x 19′3″
Ownership Details
Ownership
Taxes
Source
Listing Brokerage
For Sale Nearby
Sold Nearby

- 1,100 - 1,500 Sq. Ft.
- 3
- 3

- 1,100 - 1,500 Sq. Ft.
- 3
- 2

- 3
- 2

- 1,100 - 1,500 Sq. Ft.
- 5
- 2

- 4
- 4

- 4
- 3

- 3
- 3

- 2
- 2
Listing information provided in part by the Toronto Regional Real Estate Board for personal, non-commercial use by viewers of this site and may not be reproduced or redistributed. Copyright © TRREB. All rights reserved.
Information is deemed reliable but is not guaranteed accurate by TRREB®. The information provided herein must only be used by consumers that have a bona fide interest in the purchase, sale, or lease of real estate.







