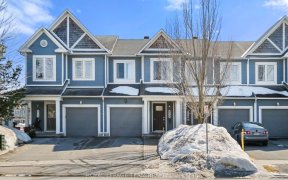
357 Hillsboro Private
Hillsboro Private, Bridlewood - Emerald Meadows, Ottawa, ON, K2M 3B1



Hey check out 357 HILLSBORO PRIVATE in Emerald Meadows. This fabulous MINTO, NEW HAMPSHIRE TOWN-HOME is located just blocks from Hope Side and
Eagleson Roads which means you are a SHORT DRIVE to shopping and schools. Straight up Eagleson and you are less than 10 minutes to the 417. This well
appointed condominium town features 3...
Hey check out 357 HILLSBORO PRIVATE in Emerald Meadows. This fabulous MINTO, NEW HAMPSHIRE TOWN-HOME is located just blocks from Hope Side and Eagleson Roads which means you are a SHORT DRIVE to shopping and schools. Straight up Eagleson and you are less than 10 minutes to the 417. This well appointed condominium town features 3 BEDROOMS, including a SPACIOUS PRIMARY & ENSUITE, FINISHED LOWER LEVEL with HUGE window for PLENTY of NATURAL LIGHT & LARGE STORAGE RM. The Main Level has a SPACIOUS OPEN CONCEPT KITCHEN, DINING, & LIVING LAYOUT with NATURAL GAS FIREPLACE. UPGRADES include HARDWOOD 2016, ON DEMAND WATER HEATER 2023, APPLIANCES 2022/23, PAINT 2022, KITCHEN CABINETS REFACED/QUARTZ COUNTERS 2016, A/C UPGRADED. The TREED, PRIVATE YARD includes A DECK great for entertaining,. One outstanding feature of this enclave are the wonderful PARKS & WALKING TRAILS. ENJOY the VIRTUAL TOUR and make plans to come see this wonderful home and fantastic locale..., Flooring: Hardwood, Flooring: Laminate, Flooring: Mixed
Property Details
Size
Parking
Build
Heating & Cooling
Rooms
Kitchen
9′9″ x 14′2″
Dining Room
11′11″ x 6′6″
Living Room
11′11″ x 11′1″
Bathroom
4′10″ x 9′0″
Primary Bedroom
14′0″ x 12′3″
Bathroom
4′10″ x 9′0″
Ownership Details
Ownership
Condo Policies
Taxes
Condo Fee
Source
Listing Brokerage
For Sale Nearby

- 3
- 3
Sold Nearby

- 3
- 3

- 3
- 3

- 3
- 3

- 3
- 3

- 3
- 3

- 3
- 3

- 3
- 3

- 3
- 3
Listing information provided in part by the Ottawa Real Estate Board for personal, non-commercial use by viewers of this site and may not be reproduced or redistributed. Copyright © OREB. All rights reserved.
Information is deemed reliable but is not guaranteed accurate by OREB®. The information provided herein must only be used by consumers that have a bona fide interest in the purchase, sale, or lease of real estate.






