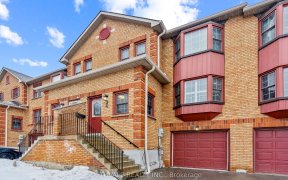


Spectacular 5 level sidesplit situated on an incredible mature lot size 50 feet X 120 feet w/inground pool, you enter the inviting foyer leading you to the elegant formal living room & dining room , gleaming bamboo flrs, , stainless steel appls & cozy breakfast area the private backyard oasis. W/o to deck from the lower level family rm...
Spectacular 5 level sidesplit situated on an incredible mature lot size 50 feet X 120 feet w/inground pool, you enter the inviting foyer leading you to the elegant formal living room & dining room , gleaming bamboo flrs, , stainless steel appls & cozy breakfast area the private backyard oasis. W/o to deck from the lower level family rm w/brick f/p, Laundry area w/sep side entry & 2pc bath. One level down offers family rm w/pot lights & w/o to the interlocking patio, pool,& . The upper level featuring 4 generous bdrms w/double closet incl primary retreat w/3pc ens, w/i closet .This home is located in such a desirable area Blue Grass Meadows,Amazing family home nestled on quiet location , Don't Miss This Opportunity To Move To This Home That Offers Plenty Of Space & Access To Everything You Need. This home has it all!! appliances 2013, furnace '2019, C/air '2017, roof 2020, pool pump 2022, central vac 2021 furnace and hot water tank owned
Property Details
Size
Parking
Build
Heating & Cooling
Utilities
Rooms
Living
11′1″ x 17′1″
Dining
9′1″ x 11′11″
Foyer
9′4″ x 8′0″
Kitchen
9′4″ x 16′9″
Family
12′2″ x 18′4″
Laundry
5′10″ x 10′3″
Ownership Details
Ownership
Taxes
Source
Listing Brokerage
For Sale Nearby
Sold Nearby

- 4
- 3

- 4
- 4

- 6
- 4

- 5
- 3

- 4
- 3

- 3
- 2

- 4
- 4

- 5
- 3
Listing information provided in part by the Toronto Regional Real Estate Board for personal, non-commercial use by viewers of this site and may not be reproduced or redistributed. Copyright © TRREB. All rights reserved.
Information is deemed reliable but is not guaranteed accurate by TRREB®. The information provided herein must only be used by consumers that have a bona fide interest in the purchase, sale, or lease of real estate.








