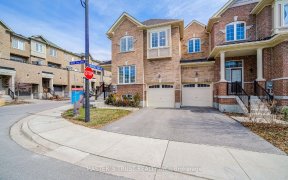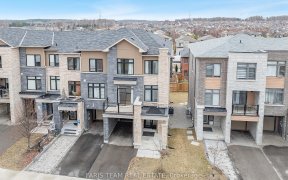
355 Reg Harrison Trail
Reg Harrison Trail, Newmarket, Newmarket, ON, L3X 0M2



Welcome To Brand New Specious 355 Reg Harrison Trail! Massive 3700 Sqf Open Concept, 4 Bedrooms, A Cozy Loft And 1300 Sqf Finished Basement Sit On A Huge 55' X 119' Lot, 9' Smooth Ceiling Throughout Including Basement, Beautiful Light Fixtures & 96 Pot Lights, 8' Height Doors At Main Floor! Energy Star Hrv Air Cleaning System& Furnace, Ac...
Welcome To Brand New Specious 355 Reg Harrison Trail! Massive 3700 Sqf Open Concept, 4 Bedrooms, A Cozy Loft And 1300 Sqf Finished Basement Sit On A Huge 55' X 119' Lot, 9' Smooth Ceiling Throughout Including Basement, Beautiful Light Fixtures & 96 Pot Lights, 8' Height Doors At Main Floor! Energy Star Hrv Air Cleaning System& Furnace, Ac (Carrier). Bright Finished Basement With 3 Rooms & Separate Entrance, Easy To Make 2 Separate Units! 200 Amp Panel. Brand New S/S Lg Fridge, Gas Stove, Dishwasher, Washer & Dryer, Bosch Microwave, Rough-In Cvac, Granite Countertop And Big Island In Kitchen, Marble Countertop At Master Ensuite, No Sidewalk At Driveway. See The Virtual Tour!
Property Details
Size
Parking
Rooms
Prim Bdrm
59′0″ x 62′4″
2nd Br
45′11″ x 49′2″
3rd Br
42′7″ x 45′11″
4th Br
36′1″ x 42′7″
Loft
36′1″ x 36′1″
Laundry
16′4″ x 19′8″
Ownership Details
Ownership
Taxes
Source
Listing Brokerage
For Sale Nearby
Sold Nearby

- 5,000 Sq. Ft.
- 5
- 5

- 3,000 - 3,500 Sq. Ft.
- 4
- 4

- 3
- 3

- 4
- 3

- 1,500 - 2,000 Sq. Ft.
- 3
- 3

- 1,500 - 2,000 Sq. Ft.
- 4
- 3

- 3,000 - 3,500 Sq. Ft.
- 5
- 4

- 3
- 3
Listing information provided in part by the Toronto Regional Real Estate Board for personal, non-commercial use by viewers of this site and may not be reproduced or redistributed. Copyright © TRREB. All rights reserved.
Information is deemed reliable but is not guaranteed accurate by TRREB®. The information provided herein must only be used by consumers that have a bona fide interest in the purchase, sale, or lease of real estate.







