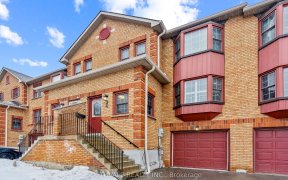


Welcome to this beautiful 2-story, 4-bedroom home that is ready to impress! Step inside to discover a sunroom where you can relax while enjoying views of the expansive backyard. The primary bedroom features a spacious walk-in closet and a private 3-Pc. ensuite, offering a peaceful retreat. The open-concept kitchen boasts a large island...
Welcome to this beautiful 2-story, 4-bedroom home that is ready to impress! Step inside to discover a sunroom where you can relax while enjoying views of the expansive backyard. The primary bedroom features a spacious walk-in closet and a private 3-Pc. ensuite, offering a peaceful retreat. The open-concept kitchen boasts a large island perfect for meal prep or casual dining, along with a convenient computer nook with extra storage. Downstairs, the finished basement is ideal for family gatherings and entertaining. Step outside to your private backyard oasis, perfect for entertaining! The full composite deck with gazebo leads to a refreshing above-ground pool, making it an inviting space for summer fun. This home offers comfort, style, and endless possibilities. Don't miss your chance to make it yours! This home has many features but to name a few - Natural Gas Hookup for BBQ, Water Filtration System, Central Vac, B/I Desk Area In Kitchen With Storage and Lighting, Raised garden beds for all your vegetables. Hot Water Tank is owned.
Property Details
Size
Parking
Build
Heating & Cooling
Utilities
Rooms
Living
11′2″ x 17′8″
Dining
10′7″ x 11′2″
Family
11′1″ x 18′6″
Kitchen
11′4″ x 20′2″
Sunroom
10′11″ x 12′7″
Prim Bdrm
10′11″ x 11′8″
Ownership Details
Ownership
Taxes
Source
Listing Brokerage
For Sale Nearby
Sold Nearby

- 5
- 3

- 4
- 4

- 4
- 3

- 6
- 4

- 5
- 3

- 4
- 4

- 5
- 3

- 3
- 2
Listing information provided in part by the Toronto Regional Real Estate Board for personal, non-commercial use by viewers of this site and may not be reproduced or redistributed. Copyright © TRREB. All rights reserved.
Information is deemed reliable but is not guaranteed accurate by TRREB®. The information provided herein must only be used by consumers that have a bona fide interest in the purchase, sale, or lease of real estate.








