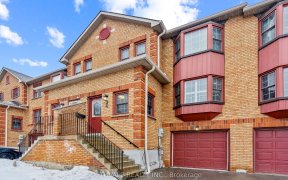


This Beautiful 4+2 Br 4 Wr - 2 Storey Home Is Located In A Well Sought Family Friendly Neighborhood Close To Park, School, Bus Stop. Groceries. You Will Have Spacious Bright Basement With 2Br - 2 Living Rooms Separate Entrance To Perennial Garden W/ A Tuscany Style Outdoor Brick Oven To Enjoy In The Summer In Your Backyard. Fridge,...
This Beautiful 4+2 Br 4 Wr - 2 Storey Home Is Located In A Well Sought Family Friendly Neighborhood Close To Park, School, Bus Stop. Groceries. You Will Have Spacious Bright Basement With 2Br - 2 Living Rooms Separate Entrance To Perennial Garden W/ A Tuscany Style Outdoor Brick Oven To Enjoy In The Summer In Your Backyard. Fridge, Dishwasher, Stove, 2 Garage Door Remotes, Washer, Dryer (Lots Of Upgrades: Newly Painted; Roof; Kitchen S/S Appliances, Backsplash & Ctr-Island In Quartz.; Windows In 2nd Flr & Kitch; H-Tech Vinyl Gr Floor, High Efficiency Furnace
Property Details
Size
Parking
Rooms
Dining
10′9″ x 23′11″
Kitchen
9′5″ x 13′3″
Family
21′5″ x 23′6″
Prim Bdrm
15′6″ x 17′1″
2nd Br
6′8″ x 11′6″
3rd Br
10′5″ x 11′5″
Ownership Details
Ownership
Taxes
Source
Listing Brokerage
For Sale Nearby

- 4
- 2
Sold Nearby

- 4
- 4

- 3
- 2

- 4
- 3

- 5
- 3

- 3
- 2

- 4
- 4

- 4
- 3

- 4
- 3
Listing information provided in part by the Toronto Regional Real Estate Board for personal, non-commercial use by viewers of this site and may not be reproduced or redistributed. Copyright © TRREB. All rights reserved.
Information is deemed reliable but is not guaranteed accurate by TRREB®. The information provided herein must only be used by consumers that have a bona fide interest in the purchase, sale, or lease of real estate.







