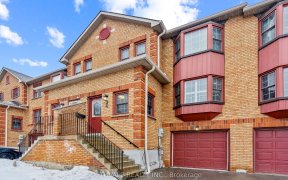


Offers Anytime! Stunning Brick Property on Spacious Lot With Incredible Professionally Landscaped Backyard & Deep Pool, Putting Green, Hot Tub & Outdoor Bar! This Family Home Features A Spacious Traditional Main Floor Layout With Living/Dining Room Combo, Family Room W/ Fireplace, Hardwood Floors Throughout. Renovated Kitchen With...
Offers Anytime! Stunning Brick Property on Spacious Lot With Incredible Professionally Landscaped Backyard & Deep Pool, Putting Green, Hot Tub & Outdoor Bar! This Family Home Features A Spacious Traditional Main Floor Layout With Living/Dining Room Combo, Family Room W/ Fireplace, Hardwood Floors Throughout. Renovated Kitchen With Quartz Counters, Backsplash & Stainless Appliances. Hardwood Staircase To 2nd Floor Which Offers 4 Bedrooms, Freshly Painted In Neutral Decor, Newly Renovated Upper 4 PC Bathroom & Master Bedroom Has New 3 PC Ensuite & Walk in Closet. Basement Is Professionally Finished in 2023 With Modern Casing, Trim & Doors, White Oak Vinyl Flooring, R/I For A Bar and 2 PC Ensuite With A R/I For Shower. Windows & Exterior Doors [2020], Interior Doors [2023] Pool & Landscaping [2021], Furnace [2022], New Gutters, Fascia, Eaves & Soffitts [2020], Prof Finished Basement [2023]
Property Details
Size
Parking
Build
Heating & Cooling
Utilities
Rooms
Kitchen
11′9″ x 13′1″
Living
11′1″ x 18′0″
Dining
10′9″ x 11′1″
Family
11′3″ x 18′0″
Laundry
Laundry
Prim Bdrm
11′1″ x 19′4″
Ownership Details
Ownership
Taxes
Source
Listing Brokerage
For Sale Nearby
Sold Nearby

- 4
- 3

- 5
- 3

- 4
- 3

- 5
- 3

- 5
- 3

- 4
- 4

- 6
- 4

- 4
- 3
Listing information provided in part by the Toronto Regional Real Estate Board for personal, non-commercial use by viewers of this site and may not be reproduced or redistributed. Copyright © TRREB. All rights reserved.
Information is deemed reliable but is not guaranteed accurate by TRREB®. The information provided herein must only be used by consumers that have a bona fide interest in the purchase, sale, or lease of real estate.








