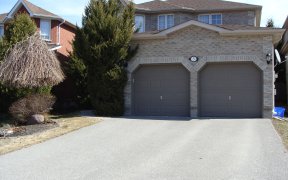


LOVELY TWO-STOREY FAMILY HOME PLACED IN A PRIME LOCATION & FEATURES A POOL-SIZED LOT! Convenience is truly at your doorstep with this fantastic property located only minutes away from downtown Barrie! This central location brings you close to Hwy 400, schools, Peggy Hill Team Community Centre, Centennial Beach, plenty of shopping &...
LOVELY TWO-STOREY FAMILY HOME PLACED IN A PRIME LOCATION & FEATURES A POOL-SIZED LOT! Convenience is truly at your doorstep with this fantastic property located only minutes away from downtown Barrie! This central location brings you close to Hwy 400, schools, Peggy Hill Team Community Centre, Centennial Beach, plenty of shopping & restaurants. This beautiful two-storey home boasts a wood exterior, an attached two-car garage, & tidy front landscaping. A charming front porch graces the house & lush mature trees surround the property, offering both beauty and privacy. This beauty translates in great lengths around the back of the home, where a fully-fenced pool-sized lot presents a 46x12 deck, a storage shed, & sprawling lawn with plenty of possibilities. Step inside to a well-maintained interior with plenty of natural light & a wonderful layout. Retreat to the cozy living room & enjoy the gas fireplace, laminate floors, & sizable front-facing window. Move seamlessly into the spacious ki
Property Details
Size
Parking
Build
Heating & Cooling
Utilities
Rooms
Kitchen
10′8″ x 12′0″
Breakfast
8′0″ x 12′0″
Living
14′4″ x 14′4″
Bathroom
Bathroom
Prim Bdrm
15′1″ x 12′0″
Br
10′4″ x 10′11″
Ownership Details
Ownership
Taxes
Source
Listing Brokerage
For Sale Nearby
Sold Nearby

- 1,100 - 1,500 Sq. Ft.
- 3
- 2

- 1,100 - 1,500 Sq. Ft.
- 5
- 2

- 1,100 - 1,500 Sq. Ft.
- 3
- 3

- 2,000 - 2,500 Sq. Ft.
- 5
- 3

- 3
- 3

- 2,000 - 2,500 Sq. Ft.
- 3
- 3

- 2,000 - 2,500 Sq. Ft.
- 5
- 4

- 4
- 3
Listing information provided in part by the Toronto Regional Real Estate Board for personal, non-commercial use by viewers of this site and may not be reproduced or redistributed. Copyright © TRREB. All rights reserved.
Information is deemed reliable but is not guaranteed accurate by TRREB®. The information provided herein must only be used by consumers that have a bona fide interest in the purchase, sale, or lease of real estate.








