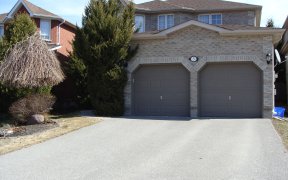
350 Ardagh Rd
Ardagh Rd, Forest Hill Estates, Barrie, ON, L4N 9C2



Welcome to your New Home! This Lovely Two-Storey Fully Renovated Family Home Placed In A Prime Location & Features A Pool-Sized Lot! Beautiful Exterior W/Attached 2 Separate Car Garage/2 Garage Doors , Tidy Front Landscaping, Charming Front Porch & Surrounding Mature Trees. The main floor has new flooring throughout and with luxurious...
Welcome to your New Home! This Lovely Two-Storey Fully Renovated Family Home Placed In A Prime Location & Features A Pool-Sized Lot! Beautiful Exterior W/Attached 2 Separate Car Garage/2 Garage Doors , Tidy Front Landscaping, Charming Front Porch & Surrounding Mature Trees. The main floor has new flooring throughout and with luxurious lighting and modern window coverings. An open concept kitchen and dining area, ideal for entertaining. A walk-out from the kitchen to the large 46X12 Deck with a huge yard is perfect to unwind, have a large gathering or create to your own personal garden. The second 3 Upstairs Bedrooms & 4-Pc Bathroom. A Complete Renovated Basement Includes a Separate Entrance W/ Living Space, 2 Spacious Bedrooms, Laminate flooring, Pot-Lights, Above-Grade Windows, Full Kitchen, Modern Washroom with Rain Shower, and additional Workspace/Storage Room. Great for Income Potential. Your Perfect Home Awaits! Incl: SS Dishwasher, SS Refrigerator, SS Stove, SS Range Hood Fan. 2 Washers, 2 Dryers, Basement Electric Cooktop, Basement Range Hood Fan.
Property Details
Size
Parking
Build
Heating & Cooling
Utilities
Rooms
Kitchen
10′8″ x 12′0″
Breakfast
8′0″ x 12′0″
Living
14′4″ x 14′4″
Prim Bdrm
15′1″ x 12′0″
2nd Br
10′4″ x 10′11″
3rd Br
10′7″ x 10′11″
Ownership Details
Ownership
Taxes
Source
Listing Brokerage
For Sale Nearby
Sold Nearby

- 1,100 - 1,500 Sq. Ft.
- 3
- 2

- 3
- 2

- 1,100 - 1,500 Sq. Ft.
- 3
- 3

- 2,000 - 2,500 Sq. Ft.
- 5
- 3

- 3
- 3

- 2,000 - 2,500 Sq. Ft.
- 3
- 3

- 2,000 - 2,500 Sq. Ft.
- 5
- 4

- 4
- 3
Listing information provided in part by the Toronto Regional Real Estate Board for personal, non-commercial use by viewers of this site and may not be reproduced or redistributed. Copyright © TRREB. All rights reserved.
Information is deemed reliable but is not guaranteed accurate by TRREB®. The information provided herein must only be used by consumers that have a bona fide interest in the purchase, sale, or lease of real estate.







