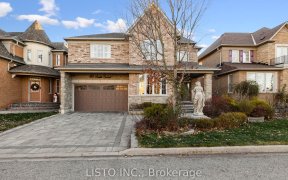


Welcome Home! This Charming 3 Bdrm Semi-Detach Is In Highly Sought Out Family Friendly Neighbourhood In Northeast Ajax. Inside Boasts A Modern Accent Wall & Comfortable Living Space W/Open Concept Kitchen & Family Room. Backyard Is Perfect For Entertaining W/A Stone Patio & Gazebo. Basement Is Nicely Finished & Can Be Used As Extra Bdrm...
Welcome Home! This Charming 3 Bdrm Semi-Detach Is In Highly Sought Out Family Friendly Neighbourhood In Northeast Ajax. Inside Boasts A Modern Accent Wall & Comfortable Living Space W/Open Concept Kitchen & Family Room. Backyard Is Perfect For Entertaining W/A Stone Patio & Gazebo. Basement Is Nicely Finished & Can Be Used As Extra Bdrm Or Office Space. Conveniently Located Near Great Schools, Parks, Shops, Plazas, Audley Rec Centre, Deer Creek Golf & More. Pride Of Ownership! Roof (2017), Furnace (2021), Stainless Steel - Dishwasher (2018), Stove (2019), Microwave (2018), Fridge (2020), Driveway Sealed (2021), Accent Wall (2021), Handmade Workshop Table In Garage. Hot Water Tank & A/C- Owned
Property Details
Size
Parking
Build
Heating & Cooling
Utilities
Rooms
Living
10′9″ x 10′11″
Kitchen
8′2″ x 10′7″
Breakfast
8′2″ x 10′7″
Family
9′1″ x 15′1″
Prim Bdrm
13′11″ x 16′6″
2nd Br
9′2″ x 13′10″
Ownership Details
Ownership
Taxes
Source
Listing Brokerage
For Sale Nearby
Sold Nearby

- 3
- 3

- 4
- 2

- 3
- 2

- 3
- 3

- 1,100 - 1,500 Sq. Ft.
- 3
- 2

- 3
- 3

- 3
- 3

- 1,500 - 2,000 Sq. Ft.
- 4
- 4
Listing information provided in part by the Toronto Regional Real Estate Board for personal, non-commercial use by viewers of this site and may not be reproduced or redistributed. Copyright © TRREB. All rights reserved.
Information is deemed reliable but is not guaranteed accurate by TRREB®. The information provided herein must only be used by consumers that have a bona fide interest in the purchase, sale, or lease of real estate.








