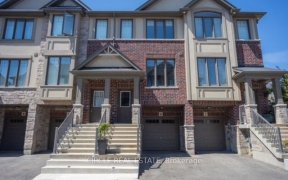


Your Search Is Finally Over! A Rare Find! Complete Freehold Luxury Townhome - End Unit, Feels Like A Semi, With An Oversized 45 X 114 Ft Lot!!! Nothing To Do But Move-In! Beautiful Open Concept Main Floor With Gleaming Hardwood Floors Throughout. Eat In Kitchen, Spacious Living/Dining With Walk-Out To Your Incredible Backyard. Great For...
Your Search Is Finally Over! A Rare Find! Complete Freehold Luxury Townhome - End Unit, Feels Like A Semi, With An Oversized 45 X 114 Ft Lot!!! Nothing To Do But Move-In! Beautiful Open Concept Main Floor With Gleaming Hardwood Floors Throughout. Eat In Kitchen, Spacious Living/Dining With Walk-Out To Your Incredible Backyard. Great For Entertaining. Principal Bedroom Is Huge With Spa Inspired Ensuite Featuring Soaker Tub & Walk-In Closet. Finished Basement! Tons Of Features: 9 Ft Ceilings, Pot Lights, Espresso Kitchen Cabinetry And Island. S/S Appliances, Cvac, Elfs, Window Blinds, Gdo And Remotes, Inground Sprinkler System, Access To Garage From Home. Finished Lower Level With Lots Of Storage
Property Details
Size
Parking
Build
Rooms
Rec
14′0″ x 20′12″
Kitchen
8′11″ x 9′6″
Dining
8′11″ x 10′9″
Living
10′11″ x 20′0″
Br
12′0″ x 20′12″
2nd Br
8′6″ x 9′6″
Ownership Details
Ownership
Taxes
Source
Listing Brokerage
For Sale Nearby
Sold Nearby

- 1,500 - 2,000 Sq. Ft.
- 2
- 3

- 1,500 - 2,000 Sq. Ft.
- 4
- 3

- 1,500 - 2,000 Sq. Ft.
- 3
- 3

- 1,500 - 2,000 Sq. Ft.
- 5
- 4

- 4
- 3

- 1,500 - 2,000 Sq. Ft.
- 4
- 3

- 2,000 - 2,500 Sq. Ft.
- 5
- 4

- 3,000 - 3,500 Sq. Ft.
- 4
- 3
Listing information provided in part by the Toronto Regional Real Estate Board for personal, non-commercial use by viewers of this site and may not be reproduced or redistributed. Copyright © TRREB. All rights reserved.
Information is deemed reliable but is not guaranteed accurate by TRREB®. The information provided herein must only be used by consumers that have a bona fide interest in the purchase, sale, or lease of real estate.








