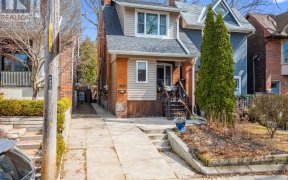


Welcome to 35 Kingsmount Park Rd, a beautifully updated home nestled in the tree-lined Upper Beach.This spacious 3-bedroom, 2-bathroom home checks all the boxes. The open-concept layout on the main floor is an entertainer's dream featuring an inviting living space that seamlessly flows into the dining room and kitchen. Perfectly designed...
Welcome to 35 Kingsmount Park Rd, a beautifully updated home nestled in the tree-lined Upper Beach.This spacious 3-bedroom, 2-bathroom home checks all the boxes. The open-concept layout on the main floor is an entertainer's dream featuring an inviting living space that seamlessly flows into the dining room and kitchen. Perfectly designed Kitchen with Breakfast Bar, ample thoughtful Counter & Cupboard storage. Walk out to the amazing landscaped backyard, ideal for summer BBQs and outdoor gatherings. Upstairs, you'll find three bright, generously sized bedrooms all with great closet space. The fully finished basement offers extra living space for the whole family to enjoy. Located in the coveted Bowmore School district and steps away from fantastic shops, restaurants and TTC, 35 Kingsmount Park Rd has it all including some of the best neighbours around. Don't miss your chance to experience the very best of East End living. Schedule your viewing today! New Flat Roof (2023), Exterior water proofing (2023), Filtered Water System (2018)
Property Details
Size
Parking
Build
Heating & Cooling
Utilities
Rooms
Living
13′8″ x 14′5″
Dining
11′7″ x 14′5″
Kitchen
10′7″ x 14′5″
Prim Bdrm
11′4″ x 12′0″
2nd Br
10′8″ x 9′0″
3rd Br
9′4″ x 14′8″
Ownership Details
Ownership
Taxes
Source
Listing Brokerage
For Sale Nearby
Sold Nearby

- 3
- 2

- 3
- 2

- 3
- 2

- 4
- 2

- 3
- 2

- 4
- 3

- 3
- 1

- 3
- 2
Listing information provided in part by the Toronto Regional Real Estate Board for personal, non-commercial use by viewers of this site and may not be reproduced or redistributed. Copyright © TRREB. All rights reserved.
Information is deemed reliable but is not guaranteed accurate by TRREB®. The information provided herein must only be used by consumers that have a bona fide interest in the purchase, sale, or lease of real estate.








