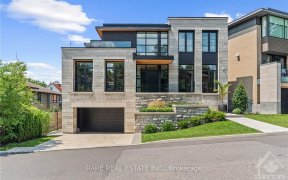


Take note of this elegant red brick home situated in the prestigious Civic Hospital neighbourhood. This 1940s build has undergone tasteful custom upgrades, while preserving the old-world charm. As you enter the home you are greeted with a formal living and dining room, perfect for entertaining. The kitchen leads into an oversized family...
Take note of this elegant red brick home situated in the prestigious Civic Hospital neighbourhood. This 1940s build has undergone tasteful custom upgrades, while preserving the old-world charm. As you enter the home you are greeted with a formal living and dining room, perfect for entertaining. The kitchen leads into an oversized family room w/ grand high ceilings overlooking the backyard. Appreciate the spectacular light fixtures and custom drapery throughout the home. Opening the back doors you will find a private and serene outdoor setting encapsulated by mature trees with no-rear neighbours. On the 2nd floor, you will find 3 generous-sized bedrooms with plenty of storage space and a 3pc bathroom. The lower level presents a large flex space - perfect for an additional entertaining area, home gym, or potential 4th bdrm, a 3-pc bathroom and large laundry room. Truly, a rare opportunity to own a charming home walking distance to all of Ottawa's top offerings. 24hr irrevocable required.
Property Details
Size
Parking
Lot
Build
Heating & Cooling
Utilities
Rooms
Recreation Rm
17′5″ x 14′10″
Bath 3-Piece
5′8″ x 7′9″
Laundry Rm
7′1″ x 13′5″
Family Rm
17′11″ x 15′1″
Living Rm
14′8″ x 12′0″
Dining Rm
11′7″ x 11′3″
Ownership Details
Ownership
Taxes
Source
Listing Brokerage
For Sale Nearby

- 6
- 4

- 3
- 4
Sold Nearby

- 4
- 2

- 3
- 2

- 4
- 3

- 4
- 2

- 3
- 2

- 4
- 3

- 3
- 4

- 4
- 3
Listing information provided in part by the Ottawa Real Estate Board for personal, non-commercial use by viewers of this site and may not be reproduced or redistributed. Copyright © OREB. All rights reserved.
Information is deemed reliable but is not guaranteed accurate by OREB®. The information provided herein must only be used by consumers that have a bona fide interest in the purchase, sale, or lease of real estate.






