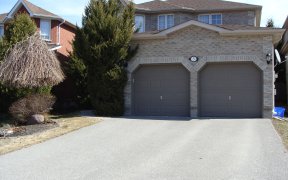
35 Hawkins Dr
Hawkins Dr, Forest Hill Estates, Barrie, ON, L4N 0A7



Admirable Family Home In The Desirable Ardagh Bluffs Backs Onto Environmentally Protected Land! Turn-Key Property Idyllically Set In The Ardagh Bluffs & Within Walking Distance To Schools, Parks, & Shops. Minutes Away From Hwy 400 & Downtown Barrie. Breathtaking Curb Appeal Presents A Brick Exterior, Lovely Front Landscaping, & An...
Admirable Family Home In The Desirable Ardagh Bluffs Backs Onto Environmentally Protected Land! Turn-Key Property Idyllically Set In The Ardagh Bluffs & Within Walking Distance To Schools, Parks, & Shops. Minutes Away From Hwy 400 & Downtown Barrie. Breathtaking Curb Appeal Presents A Brick Exterior, Lovely Front Landscaping, & An Attached 2-Car Garage W/ Newer Doors (2020). Private & Low Maintenance Outdoor Oasis Backs Onto Ep Land & Includes A Deck, Gazebo, & Shed. 3587 Sq Ft Of Beautifully Designed Living Space, Updated Front Windows W Cold & Heat Tint Protection, & Interior Maxmar Plantation Shutters. Updated Kitchen W/ S/S Appliances & Sunlit Eat-In Area. Stunning Dining Room & Formal Living Room Radiated W/ Natural Light. Cozy Family Room W/ Gas Fp. Main Floor Laundry Room & Powder Room. 4 Upper Level Beds & A 4-Pc Bath. Primary Bed W/ Pax Wardrobe, W/I Closet, & 4-Pc Ensuite. Fully Finished Lower Level W/ Great Room W/ Fp, Games Room & 3-Pc Bath. Visit Our Site For More Info! Inclusions: Built-In Microwave, Carbon Monoxide Detector, Central Vac, Dishwasher, Dryer, Garage Door Opener, Gas Oven/Range, Refrigerator, Smoke Detector, Washer, Window Coverings / Rental: Hwt-Gas
Property Details
Size
Parking
Build
Rooms
Kitchen
10′6″ x 10′0″
Breakfast
13′1″ x 16′2″
Dining
10′7″ x 13′1″
Living
10′6″ x 13′3″
Family
9′8″ x 18′2″
Laundry
6′2″ x 8′2″
Ownership Details
Ownership
Taxes
Source
Listing Brokerage
For Sale Nearby
Sold Nearby

- 4
- 3
- 4
- 3

- 2,500 - 3,000 Sq. Ft.
- 6
- 4

- 4
- 4

- 5
- 4

- 2,000 - 2,500 Sq. Ft.
- 6
- 3

- 6
- 3

- 5
- 4
Listing information provided in part by the Toronto Regional Real Estate Board for personal, non-commercial use by viewers of this site and may not be reproduced or redistributed. Copyright © TRREB. All rights reserved.
Information is deemed reliable but is not guaranteed accurate by TRREB®. The information provided herein must only be used by consumers that have a bona fide interest in the purchase, sale, or lease of real estate.







