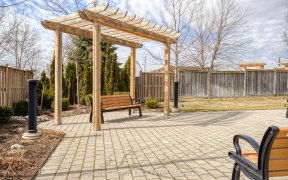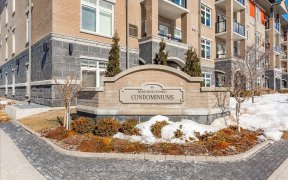


2006 Fusion Built Move-In Ready Freehold | 6 Mins Drive Se Of Guelph Uni, Walking Dist To Golf Club, Public/ Catholic Schools, Parks, Shopping Etc... | 2021 Repainted, 2021 3/4" Hardwood | Professionally Finished Basement With Rec Rm (Can Be 4th Bedroom), 3-Piece Washroom | Other Features: Broadloom, Laminate Flooring, Oak Banister/...
2006 Fusion Built Move-In Ready Freehold | 6 Mins Drive Se Of Guelph Uni, Walking Dist To Golf Club, Public/ Catholic Schools, Parks, Shopping Etc... | 2021 Repainted, 2021 3/4" Hardwood | Professionally Finished Basement With Rec Rm (Can Be 4th Bedroom), 3-Piece Washroom | Other Features: Broadloom, Laminate Flooring, Oak Banister/ Balustrade, Oak Kitchen/ Washroom Cabinets, Pot Lights, Crown Molding/ Trimwork, Chalkboard Wall, Cac, Sump Pump, Elec Breakers Brick Exterior, 1 Car Garage With Rear Garden And Interior Access, Covered Entrance Porch | Basement Hallway Offers Hidden Nooks For Additional Office/ Storage Space, Walk-Through Laundry Area, Cold Cellar | Chattels Included | No Gdo ...
Property Details
Size
Parking
Build
Rooms
Living
14′2″ x 17′5″
Dining
8′10″ x 13′4″
Kitchen
9′1″ x 13′4″
Powder Rm
2′1″ x 6′11″
Prim Bdrm
11′11″ x 14′5″
2nd Br
8′9″ x 13′3″
Ownership Details
Ownership
Taxes
Source
Listing Brokerage
For Sale Nearby
Sold Nearby

- 5
- 4

- 1,500 - 2,000 Sq. Ft.
- 3
- 3

- 4
- 4

- 2,000 - 2,500 Sq. Ft.
- 5
- 4

- 2,000 - 2,500 Sq. Ft.
- 5
- 4

- 1,100 - 1,500 Sq. Ft.
- 3
- 3

- 3
- 3

- 1,100 - 1,500 Sq. Ft.
- 3
- 3
Listing information provided in part by the Toronto Regional Real Estate Board for personal, non-commercial use by viewers of this site and may not be reproduced or redistributed. Copyright © TRREB. All rights reserved.
Information is deemed reliable but is not guaranteed accurate by TRREB®. The information provided herein must only be used by consumers that have a bona fide interest in the purchase, sale, or lease of real estate.








