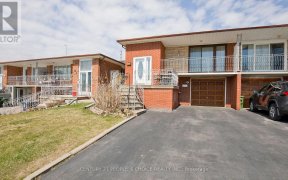
35 Faulkner Crescent
Faulkner Crescent, North York, Toronto, ON, M9M 2B9



Unbeatable price to Immediate Sell .Exceptionally Spacious 5 Level Side Split with Private Backyard & Ample Parking. Plenty of Space for Extended Family or Income Potential Property to Help Carry your Mortgage !Well Maintained and Move in or rent out ready. Great 4 Bedroom Floorplan Kitchens, Terrific Natural Light ,Tons of Storage space...
Unbeatable price to Immediate Sell .Exceptionally Spacious 5 Level Side Split with Private Backyard & Ample Parking. Plenty of Space for Extended Family or Income Potential Property to Help Carry your Mortgage !Well Maintained and Move in or rent out ready. Great 4 Bedroom Floorplan Kitchens, Terrific Natural Light ,Tons of Storage space thought the house. This house has huge backyard that can be used to extend house or make new bigger house. A Must see for investors or new first time home buyer .Minutes to Good School,Shopping,New transit system on walking distance. Close to Hwy 400 & 401 .All appliance included . Main Kitchen & Basement Kitchen -2023 ,Roof -2023,Driveway -2023
Property Details
Size
Parking
Build
Heating & Cooling
Utilities
Rooms
Living
11′5″ x 22′4″
Dining
9′11″ x 10′11″
Kitchen
10′7″ x 14′11″
Prim Bdrm
10′11″ x 12′11″
2nd Br
11′3″ x 12′7″
3rd Br
8′11″ x 12′11″
Ownership Details
Ownership
Taxes
Source
Listing Brokerage
For Sale Nearby
Sold Nearby

- 5
- 3

- 2100 Sq. Ft.
- 5
- 3

- 3
- 2

- 4
- 2

- 4
- 3

- 3
- 2

- 5
- 2

- 4
- 2
Listing information provided in part by the Toronto Regional Real Estate Board for personal, non-commercial use by viewers of this site and may not be reproduced or redistributed. Copyright © TRREB. All rights reserved.
Information is deemed reliable but is not guaranteed accurate by TRREB®. The information provided herein must only be used by consumers that have a bona fide interest in the purchase, sale, or lease of real estate.






