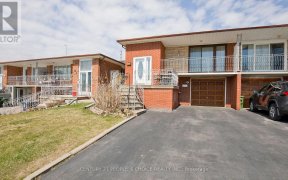
179 Lindylou Rd
Lindylou Rd, North York, Toronto, ON, M9M 2B8
Welcome to this well-maintained and sunlit residence, ideal for larger families seeking comfort and convenience. This home features 4 generously sized bedrooms and gleaming hardwood floors throughout.The main floor offers a practical 2-pc powder room and a combined living and dining area adorned with a charming bay window that fills the... Show More
Welcome to this well-maintained and sunlit residence, ideal for larger families seeking comfort and convenience. This home features 4 generously sized bedrooms and gleaming hardwood floors throughout.The main floor offers a practical 2-pc powder room and a combined living and dining area adorned with a charming bay window that fills the space with natural southern light. The kitchen includes a cozy breakfast nook and provides direct access to a large deck perfect for morning coffees or evening gatherings overlooking a generous backyard. Additional highlights include a separate entrance to the basement, offering potential for an in-law suite or rental opportunity, and a roughed-in bathroom ready for your customization. Situated close to the new LRT line, TTC bus routes, grocery stores, and major highways, this home ensures effortless commuting and access to essential amenities. Don't miss out on this exceptional opportunity to own a home that perfectly blends comfort, style, and location. (id:54626)
Property Details
Size
Parking
Build
Heating & Cooling
Utilities
Rooms
Primary Bedroom
10′8″ x 10′11″
Bedroom 2
9′1″ x 12′8″
Bedroom 3
9′5″ x 9′8″
Bedroom 4
10′7″ x 13′2″
Recreational, Games room
14′9″ x 19′1″
Bedroom 5
Bedroom
Ownership Details
Ownership
Book A Private Showing
For Sale Nearby
Sold Nearby

- 5
- 2

- 4
- 3

- 3
- 3

- 2100 Sq. Ft.
- 5
- 3

- 2,000 - 2,500 Sq. Ft.
- 5
- 2

- 6
- 2

- 3
- 2

- 6
- 3
The trademarks REALTOR®, REALTORS®, and the REALTOR® logo are controlled by The Canadian Real Estate Association (CREA) and identify real estate professionals who are members of CREA. The trademarks MLS®, Multiple Listing Service® and the associated logos are owned by CREA and identify the quality of services provided by real estate professionals who are members of CREA.








