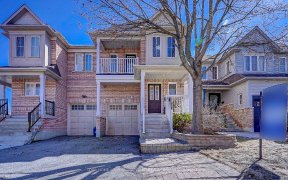


Welcome Home! Easy & Effortless Townhome Living For Those With A Hectic Lifestyle. No Snow Shovelling Here! Extremely Spacious Well Maintained Townhome. Lots Of Room For Everyone & A Great Location Close Good Schools, Transit, Shopping & Waterfront Trails. Fabulous Layout: Walkout Main Level Family Room To Patio & Fenced Garden. Open...
Welcome Home! Easy & Effortless Townhome Living For Those With A Hectic Lifestyle. No Snow Shovelling Here! Extremely Spacious Well Maintained Townhome. Lots Of Room For Everyone & A Great Location Close Good Schools, Transit, Shopping & Waterfront Trails. Fabulous Layout: Walkout Main Level Family Room To Patio & Fenced Garden. Open Concept Living /Dining Room W/ Wood Floors, Gas Fireplace & A 2nd Walkout To Deck & Views Of Green Space & No One Behind You. Powder Room On Main Level, Huge Primary Bdrm. 3 Parking Spots. Updated Windows, Driveway '23. Fridge, Stove, B/I Dish Washer, Washer, Dryer. Gas Fireplace, All Light Fixtures, Ceiling Fans, 3 Parking Spots.
Property Details
Size
Parking
Condo
Build
Heating & Cooling
Rooms
Family
10′6″ x 19′9″
Living
10′2″ x 19′6″
Dining
10′4″ x 10′11″
Kitchen
8′6″ x 9′2″
Breakfast
8′10″ x 9′10″
Prim Bdrm
10′4″ x 17′8″
Ownership Details
Ownership
Condo Policies
Taxes
Condo Fee
Source
Listing Brokerage
For Sale Nearby
Sold Nearby

- 1,200 - 1,399 Sq. Ft.
- 3
- 2

- 3
- 2

- 4
- 3

- 1,200 - 1,399 Sq. Ft.
- 3
- 2

- 3
- 2

- 1,200 - 1,399 Sq. Ft.
- 3
- 2

- 4
- 3

- 4
- 2
Listing information provided in part by the Toronto Regional Real Estate Board for personal, non-commercial use by viewers of this site and may not be reproduced or redistributed. Copyright © TRREB. All rights reserved.
Information is deemed reliable but is not guaranteed accurate by TRREB®. The information provided herein must only be used by consumers that have a bona fide interest in the purchase, sale, or lease of real estate.








