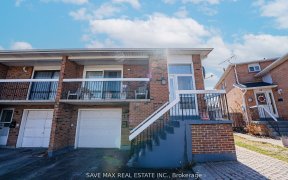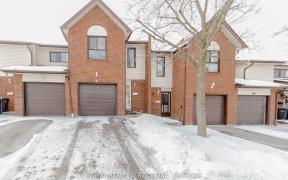


Welcome To This Enchanting & Luxurious 3+1 Bdrm Fully Renovated Inside & Out Smart Home On A Premium Pie Shape Lot. Finished Basement (Great Rental Opportunity). Over $100K Spend On Upgrades. Almost Everything Is New(2021-2022). Open Concept Kitchen/Living & Dining Space W/High End S/S Appliances. Large Crown Molding & Baseboards & One Of...
Welcome To This Enchanting & Luxurious 3+1 Bdrm Fully Renovated Inside & Out Smart Home On A Premium Pie Shape Lot. Finished Basement (Great Rental Opportunity). Over $100K Spend On Upgrades. Almost Everything Is New(2021-2022). Open Concept Kitchen/Living & Dining Space W/High End S/S Appliances. Large Crown Molding & Baseboards & One Of A Kind Feature Wall W/Elec Fireplace. Gorgeous Upgraded Washrooms. Outdoor Living At Its Finest! Gorgeous Curb Appeal W/Upgraded Stone, Potlights & A Beautiful Front Porch Sitting Area For Your Morning Coffee. Enjoy The Outdoor Fully Equipped Ktchn/Lvng & Dining Space. Stone Pizza Oven & Wood Burning Bbq. Kids Playground Area & Concrete Firepit Area. Massive Stone Shed W/Portlights & Elec. Take Advantage Of The Large Freshly Installed Grass W/Family While Playing Some Seasonal Games. Huge Backyard- Perfect For Entertaining Guests. An Absolute Must See!! S/S Fridge, Stove, Oven, B/I Microwave, Dishwasher, Washer & Dryer. Stove & Fridge
Property Details
Size
Parking
Build
Heating & Cooling
Utilities
Rooms
Living
10′1″ x 22′4″
Dining
10′1″ x 22′4″
Kitchen
10′5″ x 16′0″
Prim Bdrm
10′1″ x 13′10″
2nd Br
9′6″ x 12′6″
3rd Br
8′11″ x 10′4″
Ownership Details
Ownership
Taxes
Source
Listing Brokerage
For Sale Nearby
Sold Nearby

- 4
- 2

- 4
- 2

- 4
- 2

- 4
- 2

- 5
- 3

- 4
- 2

- 4
- 3

- 3
- 2
Listing information provided in part by the Toronto Regional Real Estate Board for personal, non-commercial use by viewers of this site and may not be reproduced or redistributed. Copyright © TRREB. All rights reserved.
Information is deemed reliable but is not guaranteed accurate by TRREB®. The information provided herein must only be used by consumers that have a bona fide interest in the purchase, sale, or lease of real estate.








