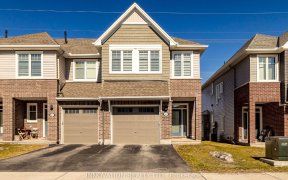


Wonderful 4 Bedroom 2stry, Modified Riverdale model approx 2360 sqft.Amazing Dream Fenced Back yard w/lovely landscaping,trees & backing onto a portion of Slate park.Just add Gate.Your own Park Lot Measurements are 65.94 ft at front 147.78 ft & 183.90 ft depth & x 77.18 ft at back.Hardwood in Den,Dining & Great room.Mflr Den,Sep Dinrm...
Wonderful 4 Bedroom 2stry, Modified Riverdale model approx 2360 sqft.Amazing Dream Fenced Back yard w/lovely landscaping,trees & backing onto a portion of Slate park.Just add Gate.Your own Park Lot Measurements are 65.94 ft at front 147.78 ft & 183.90 ft depth & x 77.18 ft at back.Hardwood in Den,Dining & Great room.Mflr Den,Sep Dinrm w/butler pantry area is perfect size for entertaining.Wonderful Great Room off Kitchen w/gas fireplace.Spacious Kitchen w/lots of cabinets & nice sized eating area.Stove excluded.Mflr Laundry w/access to oversized 2 car garage. Spacious Mbed w/ensuite offering sep shower,corner tub & walk in.3 other great sized rms.Basement awaits your personal touches & offers a cold room & large windows.Located in a wonderful family community.Walk to many schools in area,Trans Canada Trail, shops & Transit.Roof(17)Furnace(20).Offers Reviewed Friday March 12th ,2021 @2pm
Property Details
Size
Parking
Lot
Build
Rooms
Foyer
Foyer
Den
12′6″ x 12′6″
Dining Rm
11′0″ x 14′0″
Kitchen
11′0″ x 12′0″
Eating Area
9′6″ x 12′0″
Bath 2-Piece
Bathroom
Ownership Details
Ownership
Taxes
Source
Listing Brokerage
For Sale Nearby
Sold Nearby

- 4
- 3

- 4
- 4

- 4
- 4

- 4
- 3

- 4
- 4

- 4
- 4

- 2000 Sq. Ft.
- 3
- 3

- 4
- 3
Listing information provided in part by the Ottawa Real Estate Board for personal, non-commercial use by viewers of this site and may not be reproduced or redistributed. Copyright © OREB. All rights reserved.
Information is deemed reliable but is not guaranteed accurate by OREB®. The information provided herein must only be used by consumers that have a bona fide interest in the purchase, sale, or lease of real estate.








