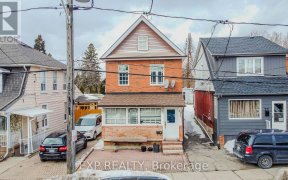


Welcome to 35 Bartonville Ave. W. This fully renovated, 3+1 bedroom/3 bath detached home, a hidden gem in a family friendly neighbourhood. Renovated extensively with thoughtful detail & care, this home is the perfect turn-key property for a growing family. Showcasing engineered hardwood flooring t/o, the open floor plan seamlessly...
Welcome to 35 Bartonville Ave. W. This fully renovated, 3+1 bedroom/3 bath detached home, a hidden gem in a family friendly neighbourhood. Renovated extensively with thoughtful detail & care, this home is the perfect turn-key property for a growing family. Showcasing engineered hardwood flooring t/o, the open floor plan seamlessly connects the living spaces making it perfect for entertaining or relaxing with family. The heart of this home is a show-stopping, sun-filled custom kitchen feat. s/s appliances, quartz countertops and ample storage space that looks out to the expansive back yard. Walk-out to the backyard from the dining area where you can unwind and host on the spacious deck, while still enjoying a generous amount of green space backing onto a ravine. Three well-appointed bedrooms, complete with custom closets & crown moulding. A fully renovated one bedroom income suite in the basement (or private space for visiting in-laws) round out this truly exceptional property. Easy access to transit(TTC & LRT), parks and schools. Upgrades include, new insulation & drywall, new plumbing, electrical service, most windows, new kitchen, new roof('20), aluminum eavestroughs, new porch, landscaping, TWH, cent.Vac,hvac
Property Details
Size
Parking
Build
Heating & Cooling
Utilities
Rooms
Foyer
15′9″ x 6′1″
Living
14′2″ x 12′3″
Dining
14′0″ x 10′6″
Kitchen
16′6″ x 8′9″
Prim Bdrm
14′2″ x 10′3″
2nd Br
10′6″ x 7′11″
Ownership Details
Ownership
Taxes
Source
Listing Brokerage
For Sale Nearby
Sold Nearby

- 1,500 - 2,000 Sq. Ft.
- 5
- 4

- 3
- 2

- 4
- 2

- 4
- 2

- 3
- 2

- 7
- 3


- 3
- 2
Listing information provided in part by the Toronto Regional Real Estate Board for personal, non-commercial use by viewers of this site and may not be reproduced or redistributed. Copyright © TRREB. All rights reserved.
Information is deemed reliable but is not guaranteed accurate by TRREB®. The information provided herein must only be used by consumers that have a bona fide interest in the purchase, sale, or lease of real estate.








