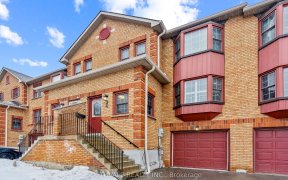


Stunning all brick 4 bedroom, 4 bathroom home in a sought after Whitby neighbourhood! Recently landscaped front yard leads to a stylish and updated main floor, including crown moulding, hardwood floors, 2 deck walk-outs and updated dining room with custom built-ins. Beautifully renovated kitchen with stone counters, SS appliances and...
Stunning all brick 4 bedroom, 4 bathroom home in a sought after Whitby neighbourhood! Recently landscaped front yard leads to a stylish and updated main floor, including crown moulding, hardwood floors, 2 deck walk-outs and updated dining room with custom built-ins. Beautifully renovated kitchen with stone counters, SS appliances and bright eat in space! Large primary bedroom with ensuite and walk-in closet. Generous secondary bedrooms. Fully finished basement with walk-out to yard, storage room, gas fireplace, surround sound speakers, new 3 pc bathroom, and bonus room with a huge window that could be used as an office or guest bedroom. Recently landscaped backyard is an entertainers dream, complete with putting green, hot tub, hard top gazebo, and mature tree canopy. Other updates include eavestroughs, front door, garage door. Huge driveway with no sidewalks accommodates multiple vehicles. Side yard access from both garage & main floor laundry. Walk to school, parks, walking trails. Minutes to 401, 407, shopping, groceries & LCBO. See the virtual tour link for a video walk through!
Property Details
Size
Parking
Build
Heating & Cooling
Utilities
Rooms
Living
11′1″ x 16′4″
Dining
10′2″ x 15′3″
Kitchen
11′0″ x 22′8″
Family
0′0″ x 19′6″
Prim Bdrm
16′7″ x 18′2″
2nd Br
8′5″ x 13′0″
Ownership Details
Ownership
Taxes
Source
Listing Brokerage
For Sale Nearby

- 4
- 2
Sold Nearby

- 6
- 4

- 4
- 4

- 4
- 3

- 4
- 3

- 5
- 3

- 4
- 4

- 3
- 2

- 3
- 2
Listing information provided in part by the Toronto Regional Real Estate Board for personal, non-commercial use by viewers of this site and may not be reproduced or redistributed. Copyright © TRREB. All rights reserved.
Information is deemed reliable but is not guaranteed accurate by TRREB®. The information provided herein must only be used by consumers that have a bona fide interest in the purchase, sale, or lease of real estate.







