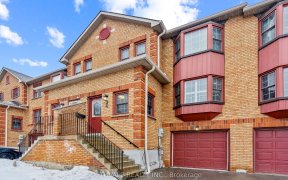
349 Prince of Wales Dr
Prince of Wales Dr, Blue Grass Meadows, Whitby, ON, L1N 6M8



Welcome To 349 Prince Of Wales Dr!|peaceful Living In This Well-Maintained Home In The Mature Neigbhourhood And Gorgeous Street In Coveted Blue Grass Meadows| Enjoy An Evening Stroll Through Adjacent Blue Grass Meadows Park W/ Lovely Scenery And Stream Views| With It's Inviting Foyer, This Lovely Home Features Large Principal Rooms And...
Welcome To 349 Prince Of Wales Dr!|peaceful Living In This Well-Maintained Home In The Mature Neigbhourhood And Gorgeous Street In Coveted Blue Grass Meadows| Enjoy An Evening Stroll Through Adjacent Blue Grass Meadows Park W/ Lovely Scenery And Stream Views| With It's Inviting Foyer, This Lovely Home Features Large Principal Rooms And Yard Perfect For Entertaining!| King Sized Primary Bedroom W/ Walk-In Closet And 3 Pc Ensuite| Finished Bsmt W/ Large Rec Room, Bedroom, & Gym| Hardwood Thru-Out Main, Oak Staircase, Laminate On Upper And Lower Levels| Newer Stainless Steel Appliances, New Furnace(2021), Roof (2021) And Windows (2022)!| Stainless Steel: Fridge, Stove, Dishwasher, Microwave Exhaust. Front Loading Washer And Dryer. Gas Burner & Equipment (Furnace), Central Air Conditioner (As Is Condition), Hot Tub (As-Is Condition), Garage Door Opener W/ Remote, Hwt, Shed.
Property Details
Size
Parking
Rooms
Foyer
8′0″ x 10′0″
Living
11′2″ x 17′8″
Dining
10′4″ x 10′6″
Kitchen
11′11″ x 13′3″
Family
11′1″ x 17′1″
Laundry
6′11″ x 6′11″
Ownership Details
Ownership
Taxes
Source
Listing Brokerage
For Sale Nearby
Sold Nearby

- 5
- 3

- 4
- 3

- 4
- 3

- 4
- 4

- 4
- 3

- 3
- 3

- 5
- 3

- 4
- 4
Listing information provided in part by the Toronto Regional Real Estate Board for personal, non-commercial use by viewers of this site and may not be reproduced or redistributed. Copyright © TRREB. All rights reserved.
Information is deemed reliable but is not guaranteed accurate by TRREB®. The information provided herein must only be used by consumers that have a bona fide interest in the purchase, sale, or lease of real estate.







