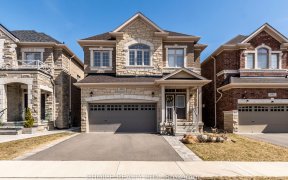


This stunning townhome offers the perfect mix of luxury, comfort, and convenience. Located just minutes from the GO Train, 407, QEW, hospital, schools, and more, its an ideal spot for modern living. With over $125,000 in upgrades, this home features an open-concept layout, 9-ft ceilings on the main floor, hardwood throughout, and oak...
This stunning townhome offers the perfect mix of luxury, comfort, and convenience. Located just minutes from the GO Train, 407, QEW, hospital, schools, and more, its an ideal spot for modern living. With over $125,000 in upgrades, this home features an open-concept layout, 9-ft ceilings on the main floor, hardwood throughout, and oak stairs with spindles. The chefs kitchen boasts stainless steel appliances, a built-in oven, SS stove, matching quartz backsplash to match the quartz countertops, a 9-ft waterfall island, and extended cabinetry with valence lighting. The family room, with an electric fireplace, and pot lights throughout the main floor is perfect for relaxing or entertaining. Upstairs, the primary bedroom offers a walk-in closet and spa-like 4-piece ensuite with a glass shower. Two additional bedrooms share a 5-piece bath with a double vanity, while the upper-level laundry adds convenience. The professionally finished basement includes a large rec room and an additional bedroom, and 3PC washroom flooded with natural light. Outside, enjoy a private backyard backing onto greens pace,. With parking for 2 vehicles, upscale finishes, and a prime location, this home is move-in ready. Schedule your viewing today!
Property Details
Size
Parking
Build
Heating & Cooling
Utilities
Rooms
Dining
12′0″ x 11′2″
Great Rm
16′0″ x 13′2″
Powder Rm
6′0″ x 4′11″
Kitchen
16′1″ x 9′0″
Prim Bdrm
13′7″ x 15′5″
2nd Br
11′7″ x 9′11″
Ownership Details
Ownership
Taxes
Source
Listing Brokerage
For Sale Nearby
Sold Nearby

- 3
- 3

- 3
- 3

- 1,500 - 2,000 Sq. Ft.
- 3
- 3

- 1,500 - 2,000 Sq. Ft.
- 4
- 3

- 1,500 - 2,000 Sq. Ft.
- 3
- 3

- 1,500 - 2,000 Sq. Ft.
- 4
- 3

- 1400 Sq. Ft.
- 2
- 3

- 2,000 - 2,500 Sq. Ft.
- 4
- 3
Listing information provided in part by the Toronto Regional Real Estate Board for personal, non-commercial use by viewers of this site and may not be reproduced or redistributed. Copyright © TRREB. All rights reserved.
Information is deemed reliable but is not guaranteed accurate by TRREB®. The information provided herein must only be used by consumers that have a bona fide interest in the purchase, sale, or lease of real estate.








