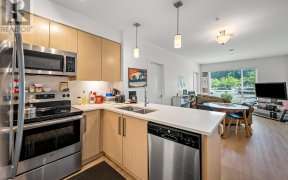
3479 Fraser Rd
Fraser Rd, South Courtenay, Courtenay, BC, V9N 9P2



Zoned R-SSMUH (Residential Small-Scale Multi-Unit Housing). This very attractive large City lot close to the ocean and adjacent to an 80+ acre forested park might just be what an investor or the wise buyer would be seeking. The building envelope of the existing warm, cozy and well-maintained home, presently rented, is situated in a... Show More
Zoned R-SSMUH (Residential Small-Scale Multi-Unit Housing). This very attractive large City lot close to the ocean and adjacent to an 80+ acre forested park might just be what an investor or the wise buyer would be seeking. The building envelope of the existing warm, cozy and well-maintained home, presently rented, is situated in a location that would allow, according to the new city zoning, several development possibilities. The size of the property, providing that all of the requirements of the city and related interests are met, might be subdivided to create two lots, with the new one fully twice the size of the zonings minimum size. Two driveways presently exist with the lower one accessing the undeveloped basement of the home and the upper driveway the Homesite and Shop/Garage. Additional, some ocean views from the high portion of the property, lots of sunshine, walking trails in the Park, and just a minute or two to south Courtenay shopping. (id:54626)
Property Details
Size
Parking
Heating & Cooling
Rooms
Bathroom
Bathroom
Laundry room
6′1″ x 10′3″
Bedroom
9′1″ x 11′1″
Primary Bedroom
13′8″ x 17′1″
Dining room
8′11″ x 10′5″
Kitchen
8′11″ x 14′8″
Ownership Details
Ownership
Book A Private Showing
For Sale Nearby
The trademarks REALTOR®, REALTORS®, and the REALTOR® logo are controlled by The Canadian Real Estate Association (CREA) and identify real estate professionals who are members of CREA. The trademarks MLS®, Multiple Listing Service® and the associated logos are owned by CREA and identify the quality of services provided by real estate professionals who are members of CREA.








