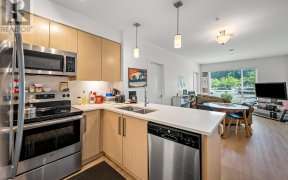
PH1 - 3070 Kilpatrick Ave
Kilpatrick Ave, Courtenay, BC, V9N 0G7



Quick Summary
Quick Summary
- Centrally located near shops, restaurants, parks
- Modern finishes in 2018 built building
- Spacious 9ft ceilings and large windows
- Sunny, covered private balcony
- Convenient in-suite laundry and 1 parking spot
- Building offers common room, bike room, EV charging
- Low maintenance living with $202.78 strata fee
- West facing unit enjoys plenty of sunlight
Newport Village Top Floor Penthouse centrally located a short walk to a variety of shops, restaurants, parks, playgrounds, trails & not far from Airpark walking loop & beach. Enjoy the modern finishing in this 2018 built residential building. Nearly 9ft ceilings, large windows, heated tile floor in the bathroom, slider door access to the... Show More
Newport Village Top Floor Penthouse centrally located a short walk to a variety of shops, restaurants, parks, playgrounds, trails & not far from Airpark walking loop & beach. Enjoy the modern finishing in this 2018 built residential building. Nearly 9ft ceilings, large windows, heated tile floor in the bathroom, slider door access to the private sunny, covered balcony. This u 526sqft top floor home is a great investment & offers low maintenance living in the city. West facing enjoys plenty of Sunlight. The unit includes in-suite laundry and 1 underground spot. Building offers a common room with kitchen, a bike room & electric vehicle charging stations. Monthly Strata Fee $202.78 - Currently tenant occupied requires a minimum 24 hours notice for showings. (id:54626)
Property Details
Size
Parking
Build
Heating & Cooling
Rooms
Primary Bedroom
9′2″ x 14′0″
Bathroom
Bathroom
Living room
8′5″ x 9′0″
Dining room
6′5″ x 12′8″
Kitchen
9′0″ x 10′0″
Entrance
3′8″ x 3′9″
Ownership Details
Ownership
Condo Fee
Book A Private Showing
For Sale Nearby
The trademarks REALTOR®, REALTORS®, and the REALTOR® logo are controlled by The Canadian Real Estate Association (CREA) and identify real estate professionals who are members of CREA. The trademarks MLS®, Multiple Listing Service® and the associated logos are owned by CREA and identify the quality of services provided by real estate professionals who are members of CREA.








