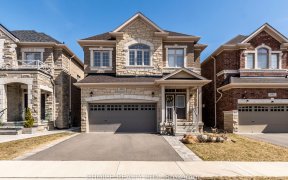
3479 Eternity Way
Eternity Way, North East Oakville, Oakville, ON, L6H 0X9



**Gorgeous Freehold 2-Storey Town By Mattamy** Show Like Model Home - $$$ of Upgrades throughout! Grand Foyer, Over Sized Door Entry, Open Concept Layout, Oversized Windows, Lots of Natural Light, Approx 1500sqft. Hardwood On Main Floors, 9 feet Smooth Ceilings, Chefs Island With Full Upgraded Kitchen & Granite Counters & Pot Lights....
**Gorgeous Freehold 2-Storey Town By Mattamy** Show Like Model Home - $$$ of Upgrades throughout! Grand Foyer, Over Sized Door Entry, Open Concept Layout, Oversized Windows, Lots of Natural Light, Approx 1500sqft. Hardwood On Main Floors, 9 feet Smooth Ceilings, Chefs Island With Full Upgraded Kitchen & Granite Counters & Pot Lights. Walkout To Private Fenced Backyard. 3 Generous Size Bedrooms, Brand New Laminate On Second, 2nd Floor Laundry. Basement-Ready for Custom Touch: Large Windows, Rough in Plumbing. Triple A Location, High Demand Area. Minutes To Hwy 407 and Hwy 401! The driveway can be upgraded to accommodate parking for three cars. All New Lightings
Property Details
Size
Parking
Build
Heating & Cooling
Utilities
Rooms
Family
20′0″ x 12′2″
Dining
8′2″ x 10′11″
Kitchen
12′0″ x 10′11″
Prim Bdrm
12′0″ x 14′6″
2nd Br
10′2″ x 9′8″
3rd Br
10′2″ x 9′8″
Ownership Details
Ownership
Taxes
Source
Listing Brokerage
For Sale Nearby
Sold Nearby

- 3
- 3

- 3
- 3

- 4
- 4

- 1,500 - 2,000 Sq. Ft.
- 4
- 3

- 1,500 - 2,000 Sq. Ft.
- 3
- 3

- 1,500 - 2,000 Sq. Ft.
- 4
- 3

- 1400 Sq. Ft.
- 2
- 3

- 4
- 3
Listing information provided in part by the Toronto Regional Real Estate Board for personal, non-commercial use by viewers of this site and may not be reproduced or redistributed. Copyright © TRREB. All rights reserved.
Information is deemed reliable but is not guaranteed accurate by TRREB®. The information provided herein must only be used by consumers that have a bona fide interest in the purchase, sale, or lease of real estate.







