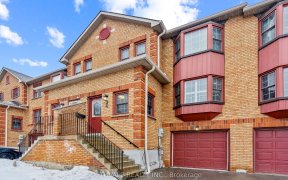
347 Prince of Wales Dr
Prince of Wales Dr, Blue Grass Meadows, Whitby, ON, L1N 6M8



Welcome to 347 Prince of Wales Drive! Highly Desired Family Friendly Neighbourhood! This 4 Bdrm, 2.5 Bath Home Has Been Updated and Maintained with Care. Good Sized Living and Dining Rooms for Entertaining or Family Get Togethers! Gorgeous Kitchen with Pot Drawers, Quartz Counters, 3 Door Pantry and Bkfst Counter. Family Rm with Cozy...
Welcome to 347 Prince of Wales Drive! Highly Desired Family Friendly Neighbourhood! This 4 Bdrm, 2.5 Bath Home Has Been Updated and Maintained with Care. Good Sized Living and Dining Rooms for Entertaining or Family Get Togethers! Gorgeous Kitchen with Pot Drawers, Quartz Counters, 3 Door Pantry and Bkfst Counter. Family Rm with Cozy Woodburning Fireplace. Luxury Vinyl Floors, Recessed Lighting, Hardwood Floors and More! 2nd Flr Features: Generous Master Bdrm with 3pc Ensuite, 3 Guest Bdrms and Updated Main Bath with Double Vanity. Fully Finished Lower Level Allows for Rec Rm, Exercise Rm and Office or Extra Bdrm. Loads of Built-in Storage. Wonderful Backyard with Large Deck and Yard Plus Heated Inground 16 x 32 Ft Pool! Enjoy the Full Afternoon Sun in the Pool and Summer BBQ's on Your Oversized Deck! Pool Yard is Fenced. Long Driveway with No Sidewalk to Shovel. Amazing Location!! Walk to Prince of Wales Park, Grocery Stores, School, All Amenities, Transit, Min to 401/Whitby GO & Oshawa Centre; approx 15 min Direct Bus Ride to Durham College and Ontario Tech University. Roof Reshingled '09; New Windows & Patio Door '09; Attic Insulation Upgrade to R50; New Washer/Dryer '19; New Pool Liner '18; New Deck July '20; New Asphalt Driveway Aug '20; Furnace/AC May 2010
Property Details
Size
Parking
Build
Heating & Cooling
Utilities
Rooms
Living
11′3″ x 17′11″
Dining
10′3″ x 10′5″
Kitchen
11′10″ x 13′4″
Family
11′2″ x 18′3″
Prim Bdrm
12′0″ x 19′11″
2nd Br
10′3″ x 13′3″
Ownership Details
Ownership
Taxes
Source
Listing Brokerage
For Sale Nearby
Sold Nearby

- 4
- 3

- 5
- 3

- 4
- 3

- 4
- 4

- 4
- 4

- 4
- 3

- 3
- 3

- 5
- 3
Listing information provided in part by the Toronto Regional Real Estate Board for personal, non-commercial use by viewers of this site and may not be reproduced or redistributed. Copyright © TRREB. All rights reserved.
Information is deemed reliable but is not guaranteed accurate by TRREB®. The information provided herein must only be used by consumers that have a bona fide interest in the purchase, sale, or lease of real estate.







