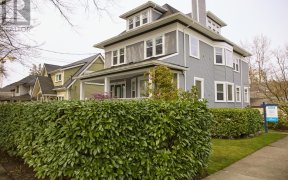
345 W 13th Ave
W 13th Ave, Vancouver, Vancouver, BC, V5Y 1W2

Quick Summary
Quick Summary
- Sizable development land with 150' frontage
- Flexible redevelopment options under city plans
- Opportunity for assembly of 3 adjacent lots
- Offered for sale on per-lot basis
This is a development site containing two lots currently listed with this brokerage - 345 and 387 West 13th Avenue. Total site size: 100 ft front x 125 ft depth. The land assembly can potentially be expanded to 3 or up to 5 lots on the block - please discuss with the listing agent. These lots are in the Broadway-City Hall SkyTrain Station... Show More
This is a development site containing two lots currently listed with this brokerage - 345 and 387 West 13th Avenue. Total site size: 100 ft front x 125 ft depth. The land assembly can potentially be expanded to 3 or up to 5 lots on the block - please discuss with the listing agent. These lots are in the Broadway-City Hall SkyTrain Station area, with various development options. Check out the City's Broadway Plan and TOA Rezoning Policy, or call to discuss or if you have questions. (id:54626)
Property Details
Size
Parking
Build
Heating & Cooling
Ownership Details
Ownership
Book A Private Showing
For Sale Nearby
The trademarks REALTOR®, REALTORS®, and the REALTOR® logo are controlled by The Canadian Real Estate Association (CREA) and identify real estate professionals who are members of CREA. The trademarks MLS®, Multiple Listing Service® and the associated logos are owned by CREA and identify the quality of services provided by real estate professionals who are members of CREA.








