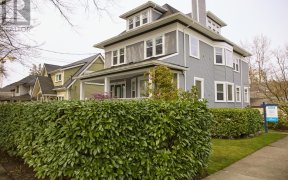
324 W 12th Ave
W 12th Ave, Vancouver, Vancouver, BC, V5Y 1V2



Quick Summary
Quick Summary
- Ideal location steps to Canada Line, City Hall
- Potential for 33,750 sqft development
- High-yielding rents from $4 to $5 per sqft
- Close proximity to Cambie Village shopping
- 10-minute walk to Vancouver General Hospital
- 5-minute walk to Simon Fraser Elementary
- 2-minute drive to Downtown
- Stable income from long-term tenants
Build a Six-Storey Rental Apartment revenue machine! Welcome to 324 West 12th Ideally located steps to the Canada Line, City Hall and all of the amazing offerings of Cambie Village. With the ability to acquire two consecutive 50'x125' lots which offers you a total lot size of 12,500sqft and with the new Broadway Plan zoning allows up to... Show More
Build a Six-Storey Rental Apartment revenue machine! Welcome to 324 West 12th Ideally located steps to the Canada Line, City Hall and all of the amazing offerings of Cambie Village. With the ability to acquire two consecutive 50'x125' lots which offers you a total lot size of 12,500sqft and with the new Broadway Plan zoning allows up to 2.7FSR which equates to 33,750sqft. This location offers high yielding rents from $4 and up to $5 per square foot. Your tenants will love the location with only 4 Blocks to Broadway City Hall and Canada Line , 1 Block to Vancouver City Hall, 2 Blocks to Cambie Village shopping, 5 Blocks to Whole Foods, 10 minute walk to VGH, 5 minute walk to Simon Fraser Elementary, 2 minute drive to Downtown. The current long-term tenants provide a stable income stream during the development planning process. (id:54626)
Property Details
Size
Build
Utilities
Book A Private Showing
For Sale Nearby
The trademarks REALTOR®, REALTORS®, and the REALTOR® logo are controlled by The Canadian Real Estate Association (CREA) and identify real estate professionals who are members of CREA. The trademarks MLS®, Multiple Listing Service® and the associated logos are owned by CREA and identify the quality of services provided by real estate professionals who are members of CREA.








