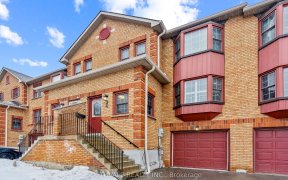


Gorgeous 5-Level Side Split Home Sweet Home W/Stunning Upgrades At Every Turn & A Sunny 2-Level In-Law Suite W/Dbl Door Walk-Out! Private Backyard Oasis With Covered Deck & 16Ft All-Season Pool/Swim Spa! Offering A Total Of 4 Bdrms, 3 Gas Fireplaces & 3.5 Washrooms, This Property Is Designed To Impress & Has Room For The Whole Family!...
Gorgeous 5-Level Side Split Home Sweet Home W/Stunning Upgrades At Every Turn & A Sunny 2-Level In-Law Suite W/Dbl Door Walk-Out! Private Backyard Oasis With Covered Deck & 16Ft All-Season Pool/Swim Spa! Offering A Total Of 4 Bdrms, 3 Gas Fireplaces & 3.5 Washrooms, This Property Is Designed To Impress & Has Room For The Whole Family! Huge Eat- In Kitchen Built To Entertain W/Marble Countertops, Centre Island, Pot Lights& Tons Of Cabinetry Storage. Kitchen Overlooks Family Rm W/Crown Moulding, Hardwd Flrs, Gas Fp, Wall To Wall Built-Ins, Pot Lights, Wet Bar& Walkout To Covered Deck. Main Fl Laundry/Mudrm, Access To Insulated 2-Car Garage, Side Entry To Yard& 2Pc Washrm. Upper Fl Offers Updated Main Bath& 3 Ample Bdrms Incl A Large Primary Bdrm Oasis W/Gas Fireplace, Spacious Walk-In Closet& Updated 3 Piece Ensuite| Lower Has2 Level In-Law Suite W/Granite Counters& Huge Island| Open Living/Entertainment Area| 4th Bdrm W/2 Windows& 2-Sided Fireplace. 5Pc Bath, Wi Closet, Laundry & More! Step Outside & Discover A Lg Covered Deck & Very Private Fully Fenced Yard Surrounded By Cedar, Pine & Birch Trees & Mature Perennial Gardens Featuring A Koi Pond W/Cascading Waterfall. Soak Away In Your 16X8Ft All-Season Pool/Swim Spa.
Property Details
Size
Parking
Build
Heating & Cooling
Utilities
Rooms
Living
11′7″ x 17′1″
Kitchen
14′4″ x 17′1″
Family
11′1″ x 15′0″
Laundry
Laundry
Prim Bdrm
18′4″ x 18′6″
2nd Br
9′1″ x 13′1″
Ownership Details
Ownership
Taxes
Source
Listing Brokerage
For Sale Nearby
Sold Nearby

- 4
- 3

- 4
- 3

- 5
- 3

- 4
- 4

- 5
- 3

- 4
- 4

- 4
- 3

- 4
- 4
Listing information provided in part by the Toronto Regional Real Estate Board for personal, non-commercial use by viewers of this site and may not be reproduced or redistributed. Copyright © TRREB. All rights reserved.
Information is deemed reliable but is not guaranteed accurate by TRREB®. The information provided herein must only be used by consumers that have a bona fide interest in the purchase, sale, or lease of real estate.








