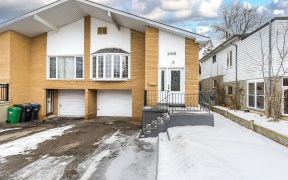
3429 Martins Pine Crescent
Martins Pine Crescent, Erin Mills, Mississauga, ON, L5L 1G3



Welcome to 3429 Martins Pine Crescent in the desirable Erin Mills community! This charming semi-detached back split features 3 good sized bedrooms, freshly painted interior and is completely carpet-free with newer hardwood-like flooring. Enjoy the privacy of a serene backyard, three parking spaces and located in a super convenient, quiet...
Welcome to 3429 Martins Pine Crescent in the desirable Erin Mills community! This charming semi-detached back split features 3 good sized bedrooms, freshly painted interior and is completely carpet-free with newer hardwood-like flooring. Enjoy the privacy of a serene backyard, three parking spaces and located in a super convenient, quiet neighbourhood. Newly updated flooring and roof (2024). Move-in ready! Ideal for families or those seeking peaceful living with easy access to amenities. Don't miss out on this opportunity!
Property Details
Size
Parking
Build
Heating & Cooling
Utilities
Rooms
Kitchen
8′6″ x 16′11″
Living
11′1″ x 12′0″
Dining
9′6″ x 13′10″
Prim Bdrm
10′11″ x 14′0″
2nd Br
8′11″ x 11′1″
3rd Br
6′0″ x 8′6″
Ownership Details
Ownership
Taxes
Source
Listing Brokerage
For Sale Nearby
Sold Nearby

- 4
- 3

- 4
- 3

- 3
- 2

- 1,500 - 2,000 Sq. Ft.
- 3
- 2

- 4
- 2

- 1,500 - 2,000 Sq. Ft.
- 4
- 2

- 3
- 3
Listing information provided in part by the Toronto Regional Real Estate Board for personal, non-commercial use by viewers of this site and may not be reproduced or redistributed. Copyright © TRREB. All rights reserved.
Information is deemed reliable but is not guaranteed accurate by TRREB®. The information provided herein must only be used by consumers that have a bona fide interest in the purchase, sale, or lease of real estate.







