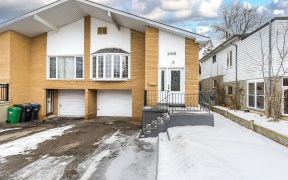
3420 Martins Pine Crescent
Martins Pine Crescent, Erin Mills, Mississauga, ON, L5L 1G4



Welcome to this stunning 3+1 bedroom, 2.5 bathroom home nestled in the heart of the highly sought-after Erin Mills area.This home is renovated with top-of-the-line finishes and comes equipped with large windows that bring in plenty of natural light. The meticulously laid out floor plan is perfect for families or entertainers! Beautifully... Show More
Welcome to this stunning 3+1 bedroom, 2.5 bathroom home nestled in the heart of the highly sought-after Erin Mills area.This home is renovated with top-of-the-line finishes and comes equipped with large windows that bring in plenty of natural light. The meticulously laid out floor plan is perfect for families or entertainers! Beautifully maintained engineered hardwood flooring spans all throughout the main and upper levels and recently painted walls with upgraded baseboards and trims. The outside of the home underwent a staggering makeover with all new windows, front and side doors, stone tiles on front porch, stucco on the foundation, new backyard shed, gutters/downspouts and a brand-new roof! The recently renovated kitchen features newer stainless steel appliances, quartz countertop, sleek cabinetry and modern finishes making this a chef's cooking dream delight! The primary bedrooms offer a lately added ensuite half bathroom adding both convenience and comfort all in one. The lower level offers an extra bedroom and full bathroom, generously sized recreation room, laundry room and a crawl space making it ideal for storage. Enjoy parking 3 cars with ease on the newly extended driveway and recently added asphalt. Indulge in first-class amenities with top rated restaurants, shops and grocery stores making everyday errands an absolute breeze. Experience quick and easy highway access with HWYs 403 & QEW being only a short drive away making transportation effortless. You don't want to miss out on this incredible opportunity to call this show-stopper home!
Additional Media
View Additional Media
Property Details
Size
Parking
Lot
Build
Heating & Cooling
Utilities
Ownership Details
Ownership
Taxes
Source
Listing Brokerage
Book A Private Showing
For Sale Nearby
Sold Nearby

- 3
- 2

- 4
- 3

- 1,100 - 1,500 Sq. Ft.
- 3
- 1

- 1,500 - 2,000 Sq. Ft.
- 4
- 2

- 4
- 3

- 4
- 3

- 3
- 2

- 1,500 - 2,000 Sq. Ft.
- 3
- 2
Listing information provided in part by the Toronto Regional Real Estate Board for personal, non-commercial use by viewers of this site and may not be reproduced or redistributed. Copyright © TRREB. All rights reserved.
Information is deemed reliable but is not guaranteed accurate by TRREB®. The information provided herein must only be used by consumers that have a bona fide interest in the purchase, sale, or lease of real estate.







