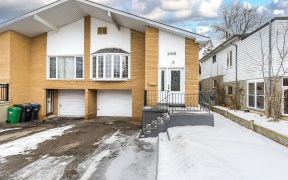
3428 Martins Pine Crescent
Martins Pine Crescent, Erin Mills, Mississauga, ON, L5L 1G4



Discover this delightful semi-detached back split in the heart of Erin Mills, boasting three spacious bedrooms and two bathrooms. The home features large windows, making it bright and spacious throughout. Relax in the private, serene backyard adorned with California gardens. With three parking spaces, this home is perfect for families or...
Discover this delightful semi-detached back split in the heart of Erin Mills, boasting three spacious bedrooms and two bathrooms. The home features large windows, making it bright and spacious throughout. Relax in the private, serene backyard adorned with California gardens. With three parking spaces, this home is perfect for families or anyone seeking tranquility in a quiet, convenient neighborhood. Move-in ready, offering easy access to local amenities & all major highways. Stop searching, start living. Lets make this house your new home!
Property Details
Size
Parking
Build
Heating & Cooling
Utilities
Rooms
Living
12′1″ x 25′3″
Kitchen
8′1″ x 10′2″
Breakfast
6′10″ x 8′1″
Prim Bdrm
11′1″ x 13′11″
2nd Br
9′8″ x 13′11″
3rd Br
9′2″ x 11′4″
Ownership Details
Ownership
Taxes
Source
Listing Brokerage
For Sale Nearby
Sold Nearby

- 1,100 - 1,500 Sq. Ft.
- 3
- 1

- 4
- 3

- 1,500 - 2,000 Sq. Ft.
- 4
- 2

- 3
- 3

- 4
- 2

- 4
- 3

- 4
- 3

- 3
- 2
Listing information provided in part by the Toronto Regional Real Estate Board for personal, non-commercial use by viewers of this site and may not be reproduced or redistributed. Copyright © TRREB. All rights reserved.
Information is deemed reliable but is not guaranteed accurate by TRREB®. The information provided herein must only be used by consumers that have a bona fide interest in the purchase, sale, or lease of real estate.







