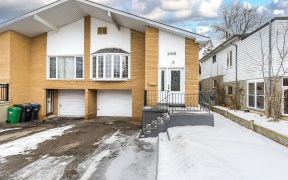
3415 Martins Pine Crescent
Martins Pine Crescent, Erin Mills, Mississauga, ON, L5L 1G3



Beautifully Updated 4 Bedroom & 3 Bath Semi-Detached Home On Quiet Crescent In Mississauga's Desirable Erin Mills Community! Newly Updated (Feb '22) Kitchen Boasting New Cabinets W/Soft Close, Quartz C/Tops & B/Splash & S/Steel Appliances! New Range Hood W/Motion Control & Touchscreen! Bright Combination L/R & D/R Area W/New Eng. Hdwd Flr...
Beautifully Updated 4 Bedroom & 3 Bath Semi-Detached Home On Quiet Crescent In Mississauga's Desirable Erin Mills Community! Newly Updated (Feb '22) Kitchen Boasting New Cabinets W/Soft Close, Quartz C/Tops & B/Splash & S/Steel Appliances! New Range Hood W/Motion Control & Touchscreen! Bright Combination L/R & D/R Area W/New Eng. Hdwd Flr ('21) & W/O To Private Patio & Mature, Well-Maintained Yard With Lovely Perennial Gardens! 2nd Level Features New Eng. Hdwd Flr ('21), Updated 4Pc Bath ('22) & 4 Bdrms! Fully Renovated Bsmt ('22) W/Pot Lights & Lrg Windows Boasts Spacious Open Rec Room & Updated 4Pc Bath! Entire House Is Freshly Painted & Move-In Ready! Updated Patio Door & Some Windows On Main Level & Bsmt '22. Fabulous Erin Mills Location Just Steps From Many Amenities - Parks, Sports Facilities, Shopping, Restaurants, Schools, Public Transit, U Of T Mississauga Campus & So Much More! Upgraded Attic Insulation, Shingles, Furnace & A/C '18.
Property Details
Size
Parking
Rooms
Kitchen
7′5″ x 16′0″
Dining
12′0″ x 12′2″
Living
11′1″ x 12′0″
Prim Bdrm
12′6″ x 13′1″
2nd Br
8′7″ x 11′3″
3rd Br
10′2″ x 10′9″
Ownership Details
Ownership
Taxes
Source
Listing Brokerage
For Sale Nearby
Sold Nearby

- 1,100 - 1,500 Sq. Ft.
- 3
- 1

- 4
- 3

- 3
- 2

- 4
- 2

- 1,500 - 2,000 Sq. Ft.
- 4
- 2

- 1,500 - 2,000 Sq. Ft.
- 3
- 2

- 3
- 2
Listing information provided in part by the Toronto Regional Real Estate Board for personal, non-commercial use by viewers of this site and may not be reproduced or redistributed. Copyright © TRREB. All rights reserved.
Information is deemed reliable but is not guaranteed accurate by TRREB®. The information provided herein must only be used by consumers that have a bona fide interest in the purchase, sale, or lease of real estate.







