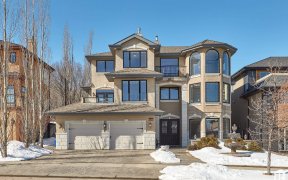
3410 Macneil Li Nw
Macneil Link NW, Whitemud, Edmonton, AB, T6R 3V4



Gorgeous BRAND NEW WALKOUT bungalow, a rare find north of the Henday! Nestled on a quiet street in prestigious Magrath, this beautiful home is turn key, ready to move into. Sunlit rooms maximize the West exposure of the home. 9 ft ceilings, O/S windows & an open concept plan perfect for those who love to entertain. Almost 2900 sf of... Show More
Gorgeous BRAND NEW WALKOUT bungalow, a rare find north of the Henday! Nestled on a quiet street in prestigious Magrath, this beautiful home is turn key, ready to move into. Sunlit rooms maximize the West exposure of the home. 9 ft ceilings, O/S windows & an open concept plan perfect for those who love to entertain. Almost 2900 sf of luxury living. Main flr den & laundry + 2nd bedroom. The Chef’s kitchen features an abundance of sleek 2 toned cabinetry w/an extra row of glass cabinets, Carrara quartz, B/I cooktop/oven & microwave. Gorgeous wide plank H/W & the GR is highlighted by the linear gas FP & B/I cabinetry. Primary bedrm has a spa like ensuite w/free standing tub, dbl sinks, a huge tiled shower w/body sprays, 10 mil glass & a custom W/I closet. You’ll love the in floor heated walkout bsmt- games area, family rm w/a custom wet bar, 7.1 Home Theatre, 2 bedrms (use one as a gym) & a 3 pc bath w/a huge tiled shower. Heated Triple garage w/epoxy floors, drain & cabinetry. Steps to transit & shopping (id:54626)
Property Details
Size
Parking
Build
Heating & Cooling
Rooms
Family room
16′4″ x 23′11″
Bedroom 3
12′7″ x 10′10″
Bedroom 4
11′8″ x 10′11″
Media
13′6″ x 15′10″
Living room
12′8″ x 16′6″
Dining room
10′5″ x 9′10″
Ownership Details
Ownership
Book A Private Showing
For Sale Nearby
The trademarks REALTOR®, REALTORS®, and the REALTOR® logo are controlled by The Canadian Real Estate Association (CREA) and identify real estate professionals who are members of CREA. The trademarks MLS®, Multiple Listing Service® and the associated logos are owned by CREA and identify the quality of services provided by real estate professionals who are members of CREA.








