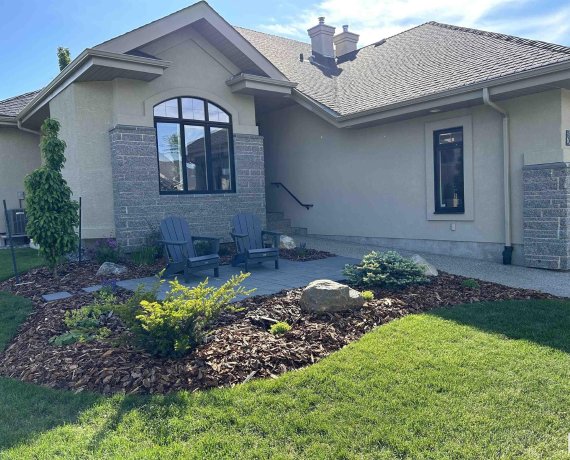
6207 Maynard Pt Nw
Maynard Point NW, Whitemud, Edmonton, AB, T6R 0H9



Located in MacTaggart Pt in a private enclave close to ravine trails. A truly exceptional home; half duplex bungalow on large lot. 1700+ sq ft on main floor with impressive 12' ceilings. Numerous quality renovations over the past two years. Main floor features: big great room, formal dining area, super kitchen with new appliances... Show More
Located in MacTaggart Pt in a private enclave close to ravine trails. A truly exceptional home; half duplex bungalow on large lot. 1700+ sq ft on main floor with impressive 12' ceilings. Numerous quality renovations over the past two years. Main floor features: big great room, formal dining area, super kitchen with new appliances including gas cooktop, a pantry, quartz counters & 2 breakfast bars. There's a casual eating nook with door to deck & superb new patio. Main bedroom & ensuite are large with excellent closet space. A den is located by the front entry. Floor-to-ceiling windows across the back provide loads of natural light including to the lower level with has a spacious family room, 2 very generous bedrooms each with walk-in closet, & a full bathroom. Garage is heated & has epoxy floors. There are 2 gas fireplaces, AC, a patio both in front & off the back deck. Well located: walkable with lovely trails along the nearby pond & ravines, easy access to essential shopping & to transportation routes. (id:54626)
Additional Media
View Additional Media
Property Details
Size
Parking
Build
Heating & Cooling
Rooms
Family room
18′4″ x 22′11″
Bedroom 2
12′1″ x 24′3″
Bedroom 3
Bedroom
Office
12′3″ x 18′0″
Living room
15′5″ x 27′2″
Dining room
10′2″ x 11′5″
Ownership Details
Ownership
Book A Private Showing
For Sale Nearby
The trademarks REALTOR®, REALTORS®, and the REALTOR® logo are controlled by The Canadian Real Estate Association (CREA) and identify real estate professionals who are members of CREA. The trademarks MLS®, Multiple Listing Service® and the associated logos are owned by CREA and identify the quality of services provided by real estate professionals who are members of CREA.








