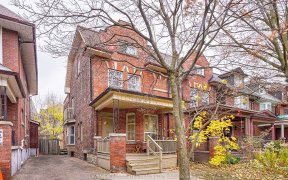


Picture this: you kick back in your cozy 522-square foot Tridel-built condo nestled in the heart of Toronto's vibrant urban core, at the eye-catching VIA Bloor. Imagine waking up from the tranquility of your charming one bedroom - plus a bathroom. "No parking? No locker?" you ask. No issues there - you're in the city where everything you...
Picture this: you kick back in your cozy 522-square foot Tridel-built condo nestled in the heart of Toronto's vibrant urban core, at the eye-catching VIA Bloor. Imagine waking up from the tranquility of your charming one bedroom - plus a bathroom. "No parking? No locker?" you ask. No issues there - you're in the city where everything you need is just a tailwind away. Whether it's the professional, prompt Concierge, a lively Party Room to host friends, or the Yoga Studio to help stretch out after a long day's work, we've got you covered. There's also a welcoming Guest Suite for when your friends visit, and an Outdoor Patio to enjoy those warm summer nights. Take a dip in the Jacuzzi or sweat it out in the Sauna. Or, if you're in a more relaxed mood, chill by the Outdoor Pool or let loose in the Games Room. And, of course, there's a substantial gym space so you can fit in your early morning workouts or late-night stress-busters. As for the neighbourhood? You're situated snugly between the eclectic charm of Cabbagetown & the energetic pulse of Yonge & Bloor. It's a truly sweet spot, marrying the homey lure of locally owned shops.
Property Details
Size
Parking
Condo
Build
Heating & Cooling
Ownership Details
Ownership
Condo Policies
Taxes
Condo Fee
Source
Listing Brokerage
For Sale Nearby
Sold Nearby

- 1
- 1

- 1

- 600 - 699 Sq. Ft.
- 1
- 1

- 697 Sq. Ft.
- 1
- 1

- 1
- 1

- 1,200 - 1,399 Sq. Ft.
- 3
- 2

- 738 Sq. Ft.
- 1
- 1

- 600 - 699 Sq. Ft.
- 1
- 1
Listing information provided in part by the Toronto Regional Real Estate Board for personal, non-commercial use by viewers of this site and may not be reproduced or redistributed. Copyright © TRREB. All rights reserved.
Information is deemed reliable but is not guaranteed accurate by TRREB®. The information provided herein must only be used by consumers that have a bona fide interest in the purchase, sale, or lease of real estate.








