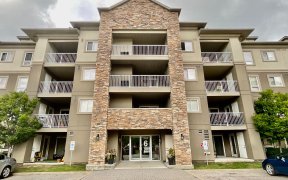


Welcome to this Beautiful And Tastefully Decorated 1 Bedroom Apartment With Combined Living/Dining Room And W/Out To Large Balcony; With Separate Storage Room, In An Absolute Move In Condition. Fresh And Neutral Paint With Quality Laminate Floors Throughout. Located In The Sought After 'Dayspring' Gated Enclave, 2 Minutes From The 407 And...
Welcome to this Beautiful And Tastefully Decorated 1 Bedroom Apartment With Combined Living/Dining Room And W/Out To Large Balcony; With Separate Storage Room, In An Absolute Move In Condition. Fresh And Neutral Paint With Quality Laminate Floors Throughout. Located In The Sought After 'Dayspring' Gated Enclave, 2 Minutes From The 407 And Major Highways And Public Transportation. A Must See! Owned Underground Parking, Washer, Dryer, Fridge, Stove, Built-In Dishwasher, Existing Blinds And Curtains, And All Light Fixtures.
Property Details
Size
Parking
Condo
Condo Amenities
Build
Heating & Cooling
Rooms
Living
12′9″ x 15′5″
Kitchen
6′10″ x 9′2″
Prim Bdrm
9′2″ x 13′1″
Laundry
3′3″ x 4′3″
Bathroom
4′7″ x 5′10″
Ownership Details
Ownership
Condo Policies
Taxes
Condo Fee
Source
Listing Brokerage
For Sale Nearby
Sold Nearby

- 2
- 2

- 800 - 899 Sq. Ft.
- 2
- 2

- 2
- 2

- 2
- 2

- 1
- 1

- 2
- 2

- 2
- 2

- 2
- 2
Listing information provided in part by the Toronto Regional Real Estate Board for personal, non-commercial use by viewers of this site and may not be reproduced or redistributed. Copyright © TRREB. All rights reserved.
Information is deemed reliable but is not guaranteed accurate by TRREB®. The information provided herein must only be used by consumers that have a bona fide interest in the purchase, sale, or lease of real estate.








