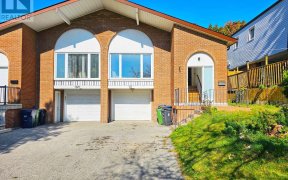


Welcome to this stunningly transformed 4-bedroom family home, fully renovated from top to bottom with impeccable attention to detail! Step into the sunlit, open-concept main floor, featuring oversized picture windows, a sleek floating staircase with glass railings, and a striking Napoleon marble fireplace! The gourmet chef's kitchen...
Welcome to this stunningly transformed 4-bedroom family home, fully renovated from top to bottom with impeccable attention to detail! Step into the sunlit, open-concept main floor, featuring oversized picture windows, a sleek floating staircase with glass railings, and a striking Napoleon marble fireplace! The gourmet chef's kitchen boasts custom gold-brushed hardware, a large center island with a breakfast bar, top-of-the-line stainless steel appliances, and a walkout to a large backyard complete with an interlock patio ideal for outdoor entertaining. Upstairs, the second level offers generous bedrooms with custom built-in closets. The magnificent primary suite features a spa-like 5-piece ensuite with a deep soaker tub, a luxurious glass-enclosed shower, and double vanities. The fully finished lower level impresses with high ceilings and a built-in wet bar, perfect for hosting guests, and can easily be converted into an in-law suite or a fifth bedroom for added versatility. Additional highlights include direct access to a double-car garage, double private drive, and beautiful curb appeal. Ideally located near vibrant shops and restaurants, Fairview Shopping Mall, and with quick access to Highways 401 & 404!
Property Details
Size
Parking
Build
Heating & Cooling
Utilities
Rooms
Foyer
7′7″ x 9′7″
Living
10′11″ x 11′3″
Dining
15′3″ x 16′1″
Family
10′11″ x 14′4″
Breakfast
16′11″ x 21′5″
Kitchen
16′11″ x 21′5″
Ownership Details
Ownership
Taxes
Source
Listing Brokerage
For Sale Nearby
Sold Nearby

- 4
- 3

- 6
- 5

- 5
- 4

- 5
- 4

- 6
- 4

- 2,000 - 2,500 Sq. Ft.
- 5
- 4

- 6
- 4

- 6
- 5
Listing information provided in part by the Toronto Regional Real Estate Board for personal, non-commercial use by viewers of this site and may not be reproduced or redistributed. Copyright © TRREB. All rights reserved.
Information is deemed reliable but is not guaranteed accurate by TRREB®. The information provided herein must only be used by consumers that have a bona fide interest in the purchase, sale, or lease of real estate.








