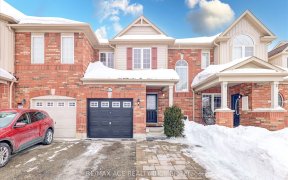


Welcome To 34 Tight Crt, A Remarkable TRUE Freehold Townhome With No Maintenance Or Road Fees, Featuring A Double Car Garage. This Original Owner Property Offers Three Bedrooms And Three Bathrooms And Is Conveniently Located Just Steps From Wilmott Neighbourhood Park. As You Enter, You Are Greeted By A Beautiful Oak Staircase That Leads...
Welcome To 34 Tight Crt, A Remarkable TRUE Freehold Townhome With No Maintenance Or Road Fees, Featuring A Double Car Garage. This Original Owner Property Offers Three Bedrooms And Three Bathrooms And Is Conveniently Located Just Steps From Wilmott Neighbourhood Park. As You Enter, You Are Greeted By A Beautiful Oak Staircase That Leads To A Spacious Family Room, Dining Room, And A Large Open-Concept Kitchen Complete With A Centre Island And Walkout Access To The Deck Ideal For Entertaining. The Third Floor Features A Spacious Primary Bedroom With His And Hers Closets, Including A Walk-In Closet, And A Four-Piece Ensuite Bathroom. A Generously Sized Hallway Closet Provides Ample Storage Space. Additionally, The Third Floor Includes Two More Bedrooms And A Four Piece Bathroom. 1,787 Sq Ft As Per Builder Plan, This Home Is A Must See!
Property Details
Size
Parking
Build
Heating & Cooling
Utilities
Rooms
Foyer
8′2″ x 15′9″
Den
15′3″ x 10′11″
Laundry
6′5″ x 7′3″
Kitchen
12′7″ x 9′3″
Dining
15′9″ x 9′9″
Powder Rm
2′8″ x 7′4″
Ownership Details
Ownership
Taxes
Source
Listing Brokerage
For Sale Nearby
Sold Nearby

- 1,500 - 2,000 Sq. Ft.
- 3
- 4

- 2
- 3

- 1,100 - 1,500 Sq. Ft.
- 2
- 3

- 1,100 - 1,500 Sq. Ft.
- 2
- 3

- 3
- 4

- 2
- 3

- 1,100 - 1,500 Sq. Ft.
- 2
- 3

- 1,100 - 1,500 Sq. Ft.
- 2
- 3
Listing information provided in part by the Toronto Regional Real Estate Board for personal, non-commercial use by viewers of this site and may not be reproduced or redistributed. Copyright © TRREB. All rights reserved.
Information is deemed reliable but is not guaranteed accurate by TRREB®. The information provided herein must only be used by consumers that have a bona fide interest in the purchase, sale, or lease of real estate.








