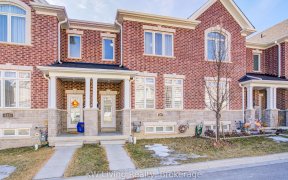
34 Sabiston Dr
Sabiston Dr, Village Green - South Unionville, Markham, ON, L3R 2B5



Custom Bungalow Limited Edition Property, Featuring A Huge 63.34 X 173.92 Feet Private Lot! 9' Ceilings On Main, 5700 Of Living Space Granite, 2818 Sqft Of Main Floor. Tandem Garage (Huge) Extra Door At End Of Garage! The Bright & Spacious Interior Boasts A Functional Layout Composing Of A Family Rm, Living Rm, A Modern Eat-In Kitchen,...
Custom Bungalow Limited Edition Property, Featuring A Huge 63.34 X 173.92 Feet Private Lot! 9' Ceilings On Main, 5700 Of Living Space Granite, 2818 Sqft Of Main Floor. Tandem Garage (Huge) Extra Door At End Of Garage! The Bright & Spacious Interior Boasts A Functional Layout Composing Of A Family Rm, Living Rm, A Modern Eat-In Kitchen, Formal Dining Rm. Top Ranked Markville H.S.. Close To Parks, Walking Distance To Shopping Mall, T&T. .. Don't Miss It! 2 Stoves & 3 Fridges One New), D/W (2), Microwave, Elfs, All Wndw Cvrings, 2 Cold Cellars, Jacuzzi, Alarm Sys, Hwh, Gb&E, Cac, Humidifier, Cvs + Magic Broom Hi-Eff Furn. Chest Freezer & Gas Web, 8 Cameras, Newer Garage Door.
Property Details
Size
Parking
Rooms
Dining
13′5″ x 14′8″
Living
Living Room
Kitchen
20′9″ x 23′3″
Family
17′5″ x 19′7″
Prim Bdrm
15′2″ x 19′1″
Br
12′8″ x 14′10″
Ownership Details
Ownership
Taxes
Source
Listing Brokerage
For Sale Nearby
Sold Nearby

- 3
- 4

- 4
- 2

- 3
- 3

- 5
- 4

- 2,500 - 3,000 Sq. Ft.
- 4
- 4

- 5
- 3

- 6
- 4

- 2
- 2
Listing information provided in part by the Toronto Regional Real Estate Board for personal, non-commercial use by viewers of this site and may not be reproduced or redistributed. Copyright © TRREB. All rights reserved.
Information is deemed reliable but is not guaranteed accurate by TRREB®. The information provided herein must only be used by consumers that have a bona fide interest in the purchase, sale, or lease of real estate.







