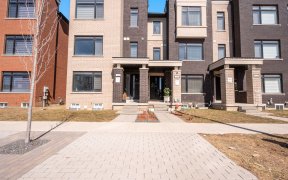
34 Pearman Cres
Pearman Cres, Northwest Brampton, Brampton, ON, L7A 4Y9



Discover The Epitome Of Contemporary Living In This Stunning END UNIT Townhouse, Just Like Semi Detached *** Nestled In The Desirable Neighborhood Of West Brampton *** This Meticulously Designed Home Offers A Perfect Blend Of Style, Comfort & Luxury *** RoseHaven Built Master Piece Is More Than 1900 Sq Ft. Above Ground, Nov 2018 Built ***...
Discover The Epitome Of Contemporary Living In This Stunning END UNIT Townhouse, Just Like Semi Detached *** Nestled In The Desirable Neighborhood Of West Brampton *** This Meticulously Designed Home Offers A Perfect Blend Of Style, Comfort & Luxury *** RoseHaven Built Master Piece Is More Than 1900 Sq Ft. Above Ground, Nov 2018 Built *** True Spacious Layout With 3 Generously Sized Bedrooms, 3 Washrooms, Spread In 2 Levels Of Refined Living Space *** State Of Art Kitchen Featuring High End Stainless Steel Appliances, Island, With Plenty Of Storage *** Bright And Airy Open Concept Floor Plan With 9' Ceiling, Large Windows, Flood With Natural Light *** Elegant Hardwood Flooring, Oak Staircase *** Second Floor Laundry *** Cold Storage In The Basement *** Built In Garage *** Close To HWY 410, Public Transport, Parks, Schools, Mount Pleasant Go Station *** Perfect Place To Call Home *** Don't Miss The Opportunity To Make This Exceptional Property Yours !!!
Property Details
Size
Parking
Lot
Build
Heating & Cooling
Utilities
Ownership Details
Ownership
Taxes
Source
Listing Brokerage
For Sale Nearby
Sold Nearby

- 3
- 3

- 1,500 - 2,000 Sq. Ft.
- 3
- 3

- 1,500 - 2,000 Sq. Ft.
- 3
- 3

- 4
- 3

- 1,500 - 2,000 Sq. Ft.
- 3
- 3

- 4
- 3

- 1,500 - 2,000 Sq. Ft.
- 4
- 3

- 1,500 - 2,000 Sq. Ft.
- 3
- 3
Listing information provided in part by the Toronto Regional Real Estate Board for personal, non-commercial use by viewers of this site and may not be reproduced or redistributed. Copyright © TRREB. All rights reserved.
Information is deemed reliable but is not guaranteed accurate by TRREB®. The information provided herein must only be used by consumers that have a bona fide interest in the purchase, sale, or lease of real estate.






